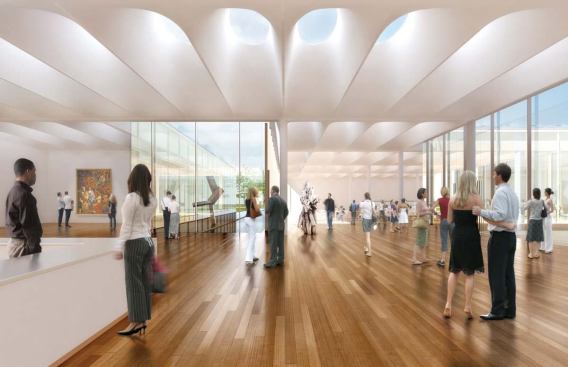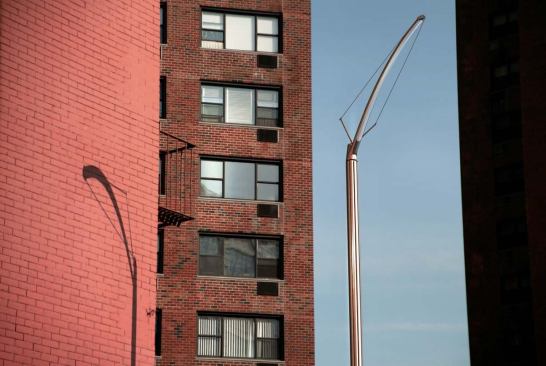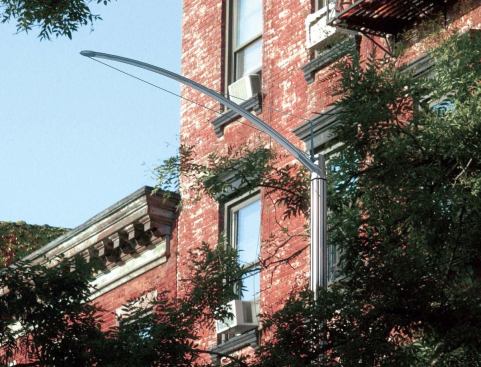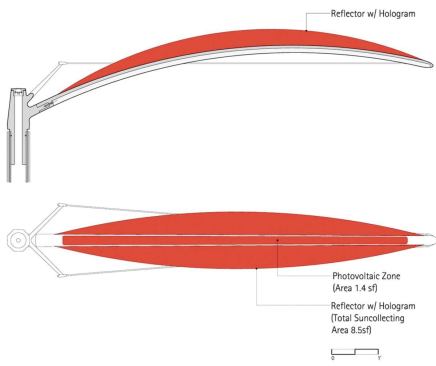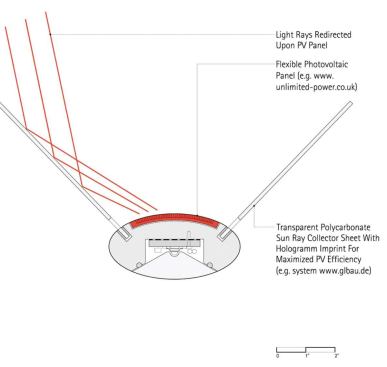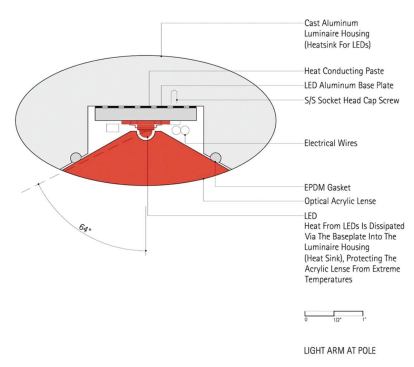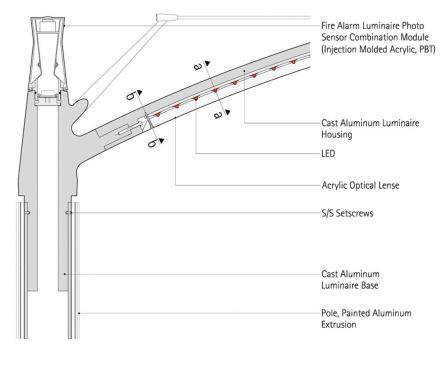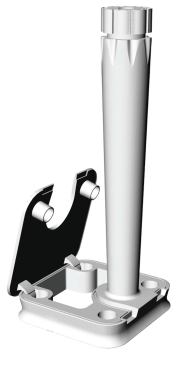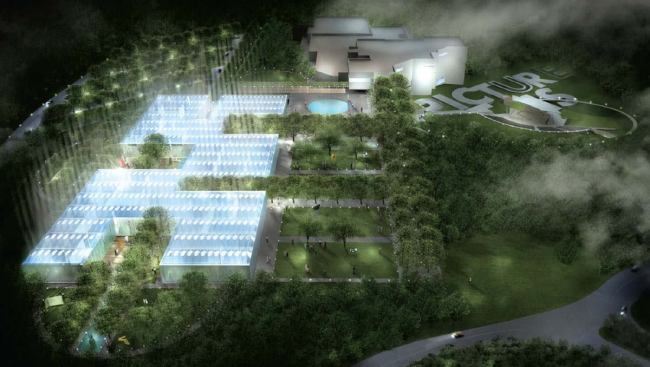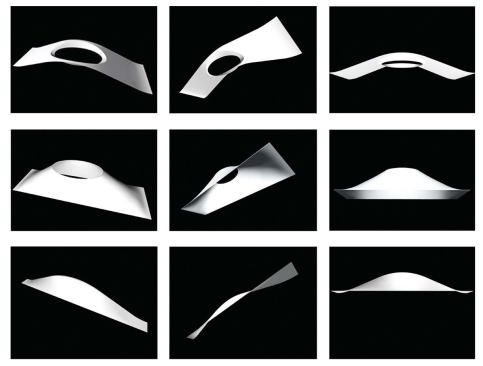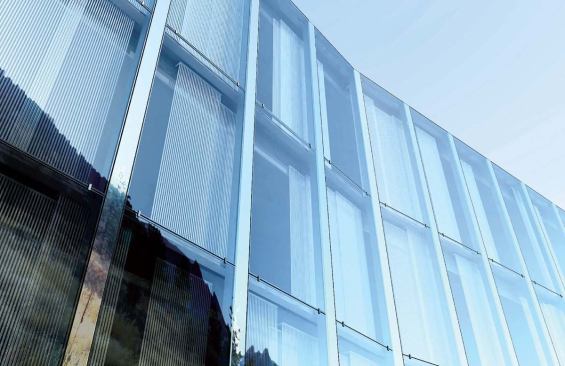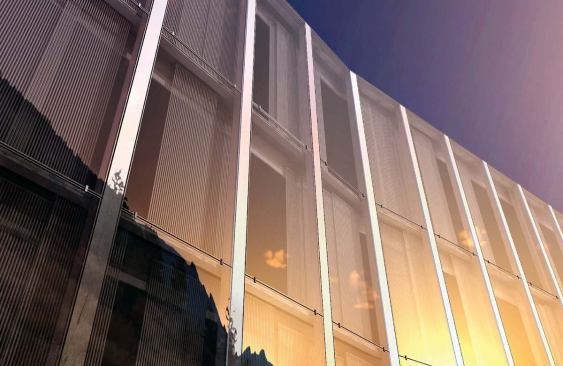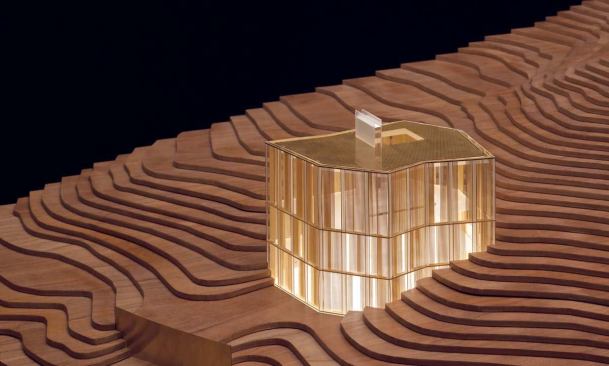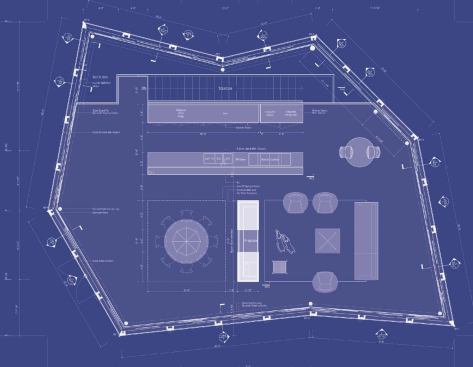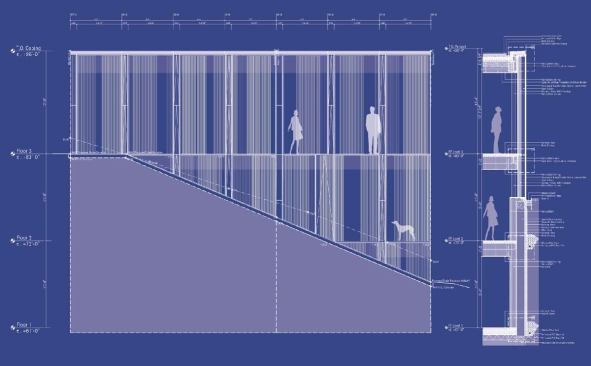Thomas Phifer and Partners
Project: North Carolina Museum of Art, Raleigh, N.C.
Design Architect: Thomas Phifer and Partners, New York—Thomas Phifer (principal); Greg Reaves (project partner); Gabriel Smith, (project architect); Christoph Timm, Adam Ruffin, Katie Bennett, Kerim Demirkan, Len Lopate, Jon Benner, Joseph Sevene, Daniel Taft, Rebecca Garnett (design team)
Executive Architect: Pearce Brinkley Cease + Lee, Raleigh—Jeffrey Lee, Clymer Cease (principals); David Francis (project architect); Matt Konar, Juliette Dolle, Henry Newell, David Lehman (design team)
Landscape Architect: Peter Walker and Partners, Berkeley, Calif.— Peter Walker (principal); Sarah Kuehl (project partner); Daphne Edwards, Michael Oser, Paul Sieron, Michael Dellis (design team)
Executive Landscape Architect: Lappas + Havener, Durham, N.C.— Walter R. Havener (principal); Jesse Turner (landscape designer)
Structural Engineers: Lasater Hopkins Chang, Raleigh—Skidmore, Owings and Merrill, Chicago
Mechanical Engineers: Stanford White and Associates, Raleigh—Altieri Sebor Weiber, Norwalk, Conn.
Civil Engineers: Kimley-Horn Associates, Raleigh—ArtifexED, Denver
Daylight Engineers: Arup, London, UK/New York
Electric Lighting: Fisher Marantz Stone, New York
Acoustics: Creative Acoustics, Westport, Conn.
Security: Risk Management Associates, Raleigh—James J. Davis and Associates, Fort Washington, Md.
Food Service: William Caruso & Associates, Englewood, Colo.
Construction Management: Barnhill/Centex, Raleigh
Boulder House, Boulder, Colo.
This house overlooking Boulder rests just below the “blue line,” the highest allowable elevation for construction on the slopes above the city. Set among large rock outcroppings, the house is conceived as a shimmering, faceted crystal emerging from the landscape. Says Phifer: “We saw how glass has a wonderful quality to reflect nature, and we also saw this irregular shape as something that responded in an abstract way to the natural surroundings.”
The 3,800-square-foot, three-level residence is wedged into the slope, with an entry hall, a large study, and an exercise room on the lowest floor and a master bedroom suite and library on the second level. The upper floor, which affords panoramic views in all directions, is a fully open plan containing the kitchen, dining, and living spaces. Boulder’s stringent zoning code limits the amount of shadow cast by the house, which placed tight constraints on the overall volume.
The house’s exterior is a simple, flush-glazed window wall that combines 6-foot-wide, full-height viewing panels with operable ventilation panels in between. Natural light is a key determinant in the design. An interior system of layered rolling shades will not only control privacy and views, it will transform the house’s appearance inside and out. Each shade is a 2-foot-wide panel made of tightly spaced, ¼-inch-diameter stainless steel rods. The panels will have densities that vary according to their orientation to the sun. For example, the densest panels will be on the south-facing façade to block heat and light; panels along the north, east, and west walls will be more open to allow for direct views.
Seen from outside, the shading system will appear as a shimmering scrim with an ever-changing pattern altered by the owner’s activity and whim. “When you move those shades, the character of the architecture will constantly change depending on the light, the shading, the time of year, and the amount of privacy the owners want,” Phifer explains. With construction now under way, the house is scheduled for completion in spring 2008.
Project: Boulder House, Boulder, Colo.
Architect: Thomas Phifer and Partners, New York—Thomas Phifer (principal); Greg Reaves (project partner); Thierry Landis (project architect); Joseph Sevene, Amanda Dickson, Ina Ko, Ryan Indovina, Daniel Taft, Jon Benner, Joe Chase, Patrick Delahoy (design team)
Structural Engineer: Gebau Engineering, Boulder—John Arndt (principal)
Contractor: Harrington Homes, Boulder—Tim Harrington (owner)

