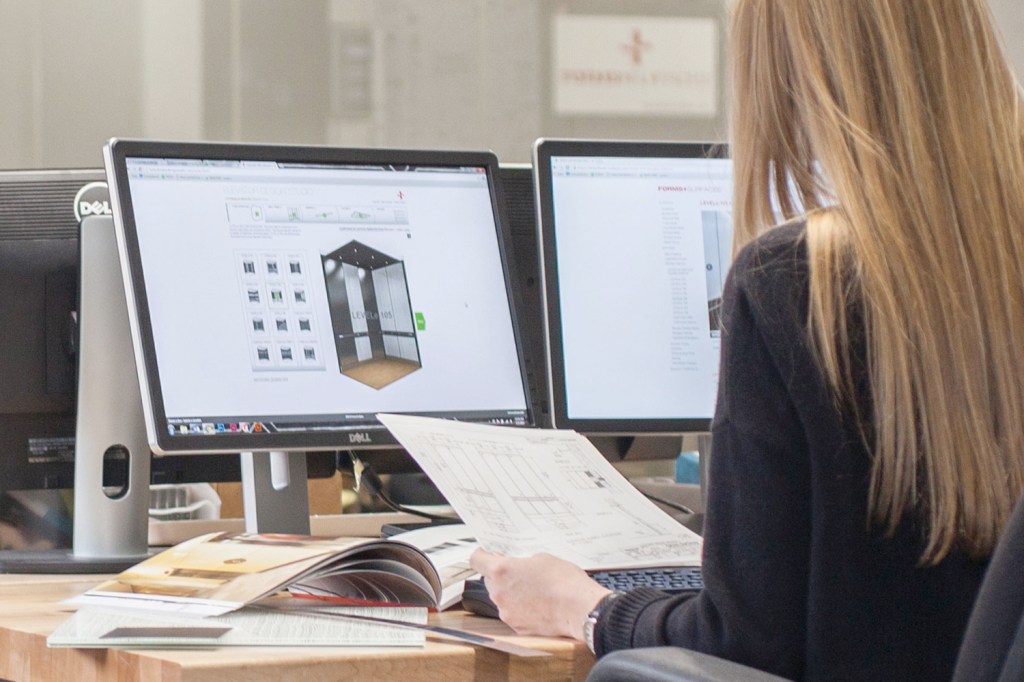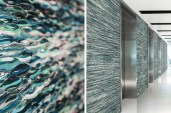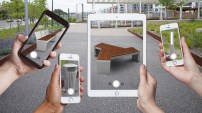UNIQUE CHALLENGES
In their role transporting passengers and connecting vertical spaces, perhaps no other area in a building is subject to as much captive attention and potential abuse as the interior of an elevator. The demands they face are unique—from uniting design themes across multiple floors to withstanding the daily impact of crowds, service carts, and on-the-go gear and equipment.
Smart design and material choices can help meet these challenges and perform beautifully in the process. While many options exist, one company’s cohesive approach to a solution gives designers exceptional creative control.
CONFIGURABLE ELEVATOR INTERIORS
Beginning with the structure itself: Forms+Surfaces elevator interiors address a wide range of aesthetic, performance, and budgetary requirements. Developed with the needs of today’s buildings in mind, complete packages for all typical sizes of passenger and service cabs include wall panels, trim pieces, and optional handrails and/or ceilings with or without lighting.
The program consists of 12 highly configurable elevator interior designs. Each has a unique wall panel shape and layout that serves as the framework for the materials used within.
EXTENSIVE MATERIAL OPTIONS
The F+S Surfaces palette offers an astounding breadth of options for tailoring the 12 elevator interior configurations. More than 1,000 material, finish, and pattern combinations give designers the freedom to create the look they want. Cast and laminated glass, stainless steel and Fused Metal are just some of the possibilities.
SO MANY CHOICES …
The upside of so many choices is incredible design flexibility. The challenge, however, is in bringing them together in a format that allows designers to quickly assess their options, get creative, and share their work with colleagues and clients.
Forms+Surfaces’ Elevator Design Studio (EDS) was developed in response to customers seeking just that: an easier way to bring their ideas to life.
ELEVATOR DESIGN STUDIO BRINGS IT ALL TOGETHER
Housed on the F+S website, the EDS is a visually oriented interactive design tool that allows users to see and work with all of the options the company offers in a single, comprehensive location.
Unparalleled in its reach, the EDS builds on the versatility of the F+S Elevator Interiors program, offers immediate access to the F+S materials palette, and makes it easier than ever for architects and designers to bridge the gap between creative vision and installed reality.
The studio’s intuitive, step-by-step format lets users choose an F+S Elevator Interior configuration, apply materials and finishes from the extensive F+S Surfaces library, view their progress in professional-quality renderings, request budget pricing, and literally design an elevator interior in a matter of minutes—all with a few simple clicks.
Once users set up an account – a quick and secure process – they can start exploring ideas, building designs, and managing their projects. Within a project, designers can create multiple elevator interiors, note job-related details, add Surfaces to their ”Favorites” portfolio, and save and share their work.
Because the entire process is completed without leaving the EDS, there’s no need for separate programs like Photoshop, no need to spend time preparing budget pricing requests, and no need to wonder how the materials a designer has chosen might look in their finished design.
The EDS is a time saving tool that streamlines the design process. Think of it as a shortcut: Instead of trying to picture the possibilities using catalogs, spec sheets and samples, customers can use the EDS to explore material options, experiment with different ideas, and create elevator interior designs that perform beautifully in today’s public spaces.



