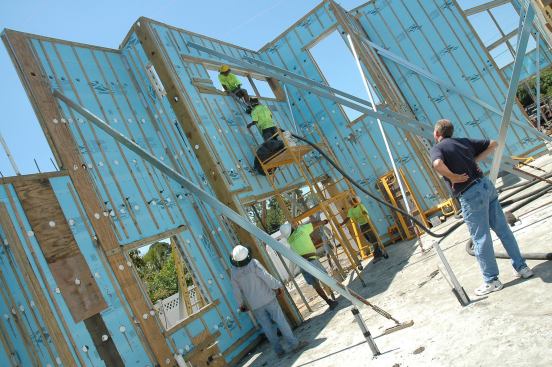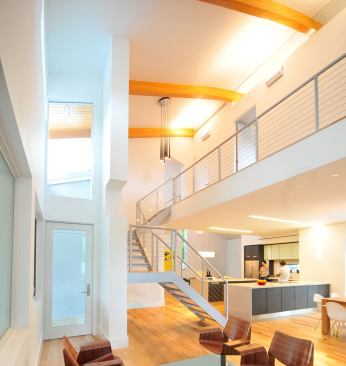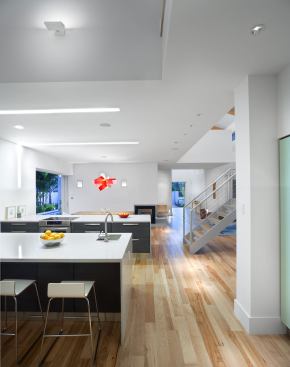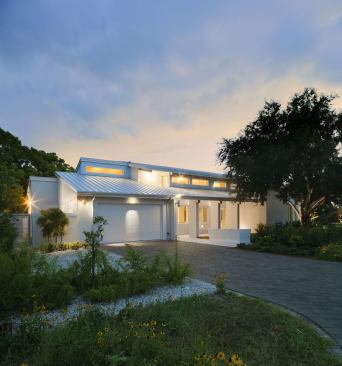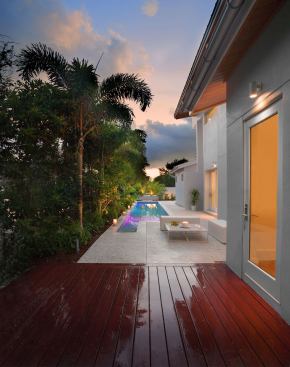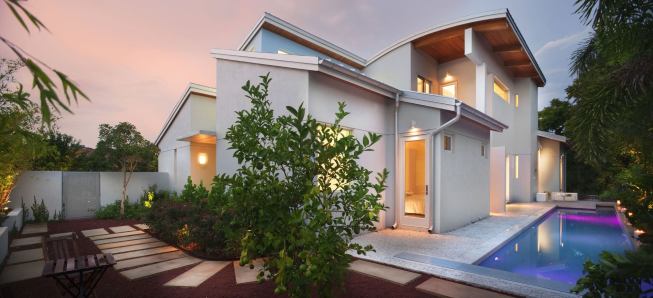Camille Pyatte Photography
Using panelized concrete forms, the house’s envelope was compl…
Since opening his architectural firm in 2002, Sarasota, Fla.-based architect Jonathan Parks AIA has quietly and consistently incorporated green building techniques into his residential projects.
For his wealthy clients, a high-performance shell is as much a given as striking interiors, fine finishes, and posh landscaping. Almost all of his customers assume their homes will be built to current and even cutting-edge best practices.
“A lot of companies have been promoting that ‘green’ is their thing, but we never really thought of it as being anything besides what you should do,” says Parks, who designed one of the state’s first Florida Power & Light BuildSmart-certified homes in 2003. “Simply saying you build a home that’s green is like saying, ‘We’re special because our buildings don’t leak.’”
For the Origami-Loft House in Venice, Fla., Parks incorporated a bounty of green building technologies and products, including soy-based foam insulation, low-E windows, WaterSense-labeled toilets, Energy Star-rated appliances, and a 24-panel solar array.
The home’s thick shell was built with panelized stay-in-place concrete forms from Efficient Building Systems, designed to withstand winds up to 250 mph and resistant to water, humidity, fire, and mold. “If you’re doing houses on the coast in Florida, you’re really doing commercial construction,” he points out. “A house here is more like a bank in New York State due to our more substantial codes.”
The owners were concerned with keeping the modern house in context with its traditional neighborhood, at least from the north-facing front elevation.
PROJECT DETAILS
Completed: May 2009
Size: 3,300 square feet
Cost: $600,000
Certification: Florida Green Building Coalition
Architect: Jonathan Parks Architect (JPA)
Interior Architecture: Punit Patel
Project Manager Architecture: Carlos Molnar AIA
JPA Design Team: Sonia Veleva, George Lam, Aristarco Montiel
Contractor: Jon Schneider Construction
Landscape Architect: Michael A.Gilkey
Energy and Solar Consultants: Eco-Smart Green Consultant: Two Trails
“From the street the house is very, very modest, and then it kind of explodes from the back with light and color,” the architect explains.
Parks had the house certified by the local Florida Green Building Coalition (FGBC), a program he selected for its low certification cost (about $1,000) and because the standards were developed to address the area’s unique climatic conditions.
BRIGHT AND AIRY
The 3,300-square-foot house is oriented to capture and control as much daylight as possible to minimize the need for artificial lighting, Parks says. Twenty-four-foot ceilings and high windows bring natural light into public spaces even as the sun is setting.
“When we were designing the house, we studied the clients to see how they spend most of their day in order to best plan for daylighting needs,” says interiors project manager Punit Patel. “Most of the areas they use in the morning we placed toward the east and the rooms where they spend most of time in evening are to the west. The light follows the owners through the day.”
Well-placed exterior overhangs, a large live oak tree, light-colored galvanized metal roofing, and low-E windows help reduce unwanted heat gain from the scorching Florida sun.
Because cost is important on any project, even in custom building, Patel kept the budget on track by suggesting a few painless design tweaks. For example, the reasonably priced pre-manufactured Cucine Lube kitchen and bath cabinets provide a sophisticated Italian look, elegant quartz countertops were chosen instead of granite, and most of the home’s bathrooms feature one wall of decorative tile instead of four.
“If you’re not careful, finishes can take a half-million-dollar home to a million-and-a-half,” Parks notes.
For more details, click on the slide show above.
Jennifer Goodman is Senior Editor, Online for EcoHome.
