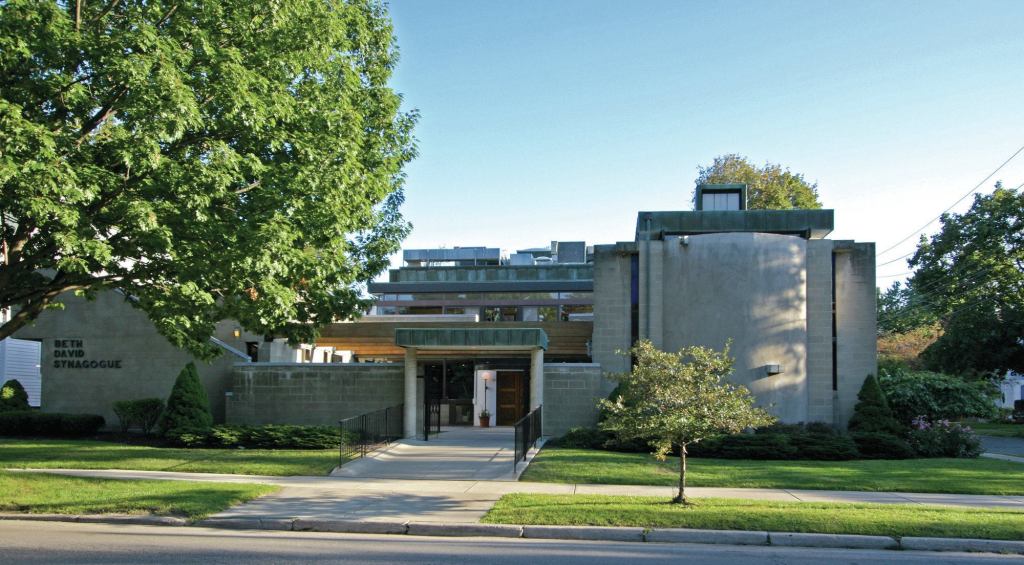In the early 1960s, architects often disagreed over which modern master to follow: Frank Lloyd Wright or Le Corbusier. But one architect, Werner Seligmann, who had a noted career as a Cornell University professor and Syracuse University dean, combined ideas from both. This was evident in his first major building, the Beth David Synagogue, which was cited by the P/A Awards jury in 1963.
The synagogue’s main, secular floor has classrooms, offices, a kitchen, and a chapel divided into two wings that flank a central bay containing an entry courtyard, glass-walled lobby, and social hall. Parallel, concrete-block walls recall the late work of Le Corbusier, while the blank exterior chapel wall echoes his Villa Turque in La Chaux-de-Fonds, Switzerland. And the roof terrace, accessible from both exterior and interior stairs, adhered to one of Corb’s “five points.”
The upper, sacred floor has a lobby providing access to the roof garden, with a sanctuary that has separate seating areas for men and women. That worship space, with its centralized plan, continuous glass walls, and broad roof planes, brings to mind the work of Wright. An angled stair connects the two levels, while 11 skylights, symbolizing the 11 tribes of Israel, illuminate the central platform and adjacent ark.
Syracuse professor Bruce Coleman, who has written about the synagogue in a yet-to-be-published manuscript on Seligmann’s work, thinks the building has been “badly mauled” by renovations over the intervening years, such as the added air conditioning equipment that defaces the roof and sanctuary as well as wood beams that cover the entry court. Nevertheless, the clarity and consistency of Seligmann’s design has endured.
1963 P/A Awards Jury
Robert Geddes, FAIA
John Johansen
Paul Rudolph
Aline B. Saarinen
John Skilling
