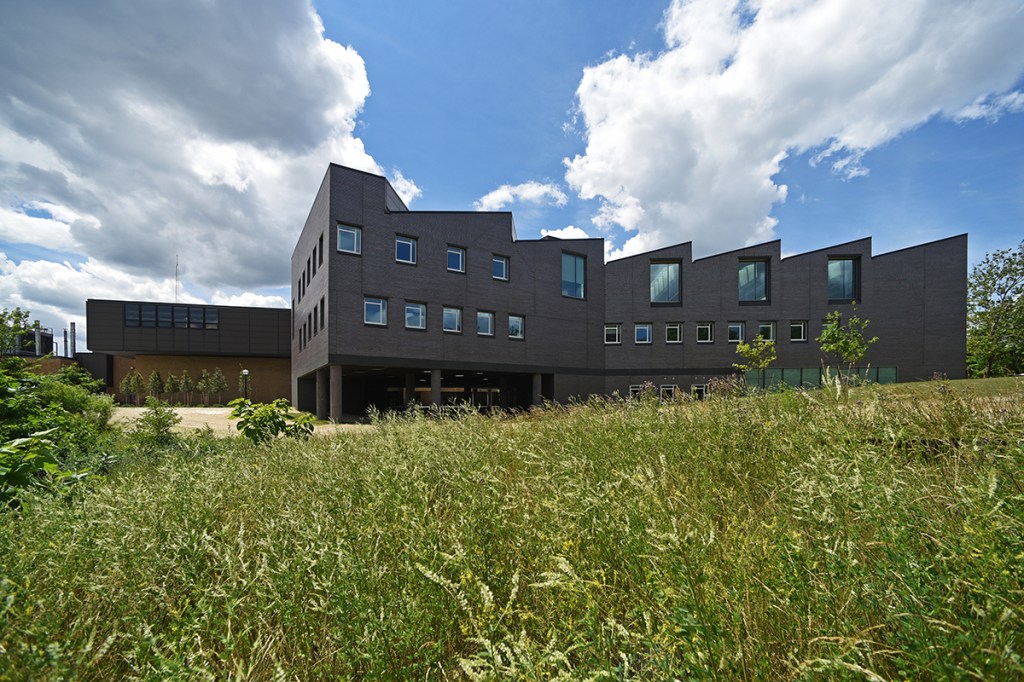On Friday, the University of Michigan A. Alfred Taubman College of Architecture and Urban Planning held an opening ceremony for the school’s new A. Alfred Taubman Wing, designed by Cambridge, Mass.–based firm Preston Scott Cohen.
The $28.5 million project included a 36,000-square-foot addition and partial renovation of the 72,000-square-foot Art and Architecture building, designed by Bloomfield Hills, Mich.–based Swanson Associates and built in 1974. The building also houses the university’s Penny W. Stamps School of Art & Design.
Inside the new wing, open stairs and ramps wrap a 5,700-square-foot double-height area designed as a gathering and event space. “We are excited to form new living and learning relationships within its complex, carefully considered and sumptuously daylit spaces,” said Jonathan Massey, the college’s new dean, in a press release.
