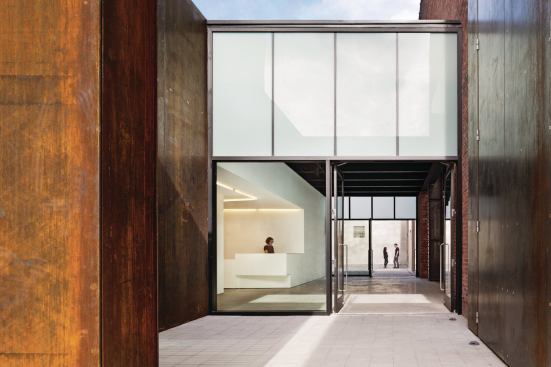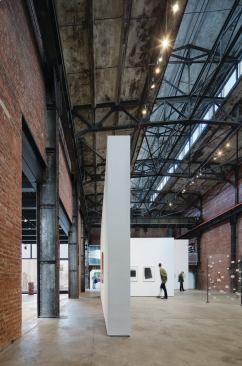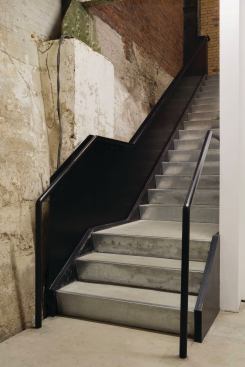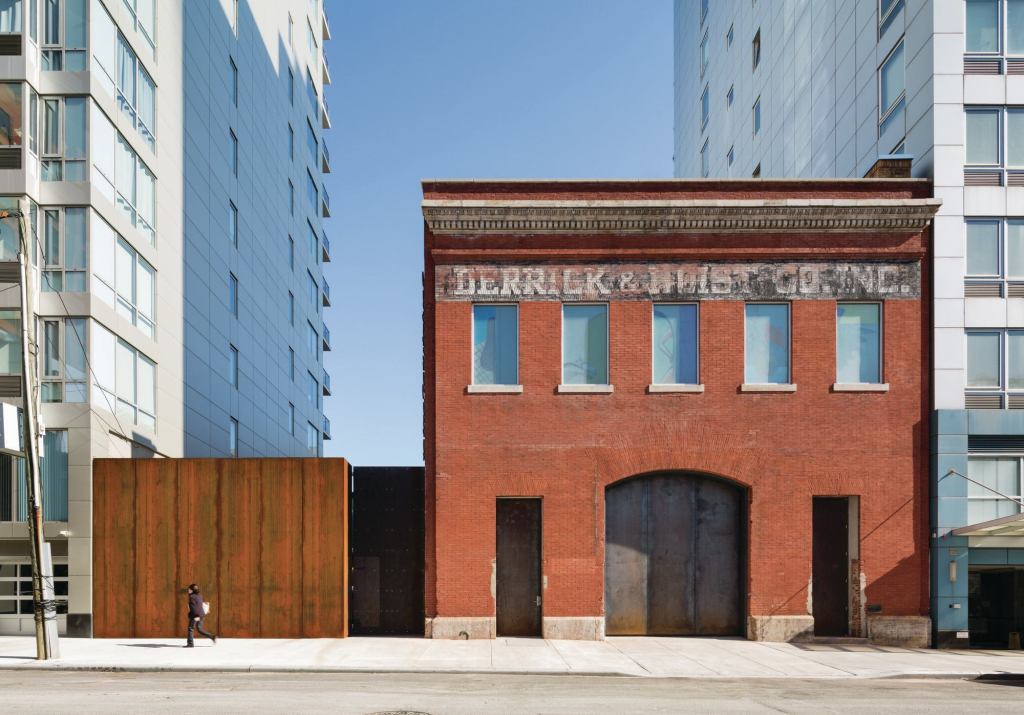The original RFP for an addition to the SculptureCenter in Long Island City, N.Y., was for a simple fire stair. But when local architect Andrew Berman, FAIA, examined the 1907 structure—which had become the institution’s home in 2001 following a renovation by Maya Lin—he found ways to modify the existing program, and building, to maximize use. Berman, who also worked on the entry building at nearby MoMA PS1,
reconfigured the Center’s side lot entry into a more meaningful procession by
closing it off from the street with a wall of Cor-Ten steel. “We didn’t change
much of the work Maya had done, but we completely changed the feeling of the
space and the circulation,” Berman says. “Spatial layering in the entrance
sequence changes one’s perception of the space.”

Michael Moran/OTTO
Entry foyer and lobby.
Within the 2,000-square-foot addition, Berman added a foyer, bookstore, gallery, elevator, and, of course, the required fire stair. The entry pavilion provides a more legible street identity, and divides the side lot into a forecourt, a lobby, and a 1,500-square-foot outdoor exhibition and event space at the rear. “We wanted to develop a much richer variety of spaces and experiences,” Berman says. But in doing so, the firm chose a restrained palette: “We wanted to use raw, elemental materials,” Berman explains, because “the existing building’s thick masonry walls [were] a direct expression of construction as a utilitarian endeavor.”

Michael Moran/OTTO
Main exhibition hall.
By adding an entry portal and a floating wall just inside the main exhibition hall, Berman added a path of discovery—as well as basic support spaces—to the overscale gallery. “There’s a quality of the SculptureCenter that is almost like a studio,” Berman says. “It’s a place to show art, but also a place to make art: A lot of the shows are site-specific, designed for the space, and fabricated within the space. This led to a sense that the project could speak to the act of making as being fundamental to the appreciation of art.”

Michael Moran/OTTO
Stairway connecting exhibition hall to lower level galleries.
Two new staircases and an elevator allow the center to expand its galleries below grade. “You can very much appreciate the found architecture there,” Berman says: The space includes an 80-by-4-foot area designed for high-voltage electrical management in the building’s previous life as a trolley repair facility.
Project Credits
Project: SculptureCenter Renovation & Expansion, Long Island City, N.Y.
Client: ScupltureCenter . Mary Ceruti (executive director and chief curator)
Architect: Andrew Berman Architect, New York—Andrew D. Berman, FAIA (principal and architect); Dan Misri, Vinci So (project architects)
Mechanical Engineer: AltieriSeborWieber
Structural Engineer: Gilsanz Murray Steficek
Geotechnical Engineer: RA Consultants
General Contractor: Adam Developers Enterprise
Size: 11,800 square feet
Cost: $4.5 million
