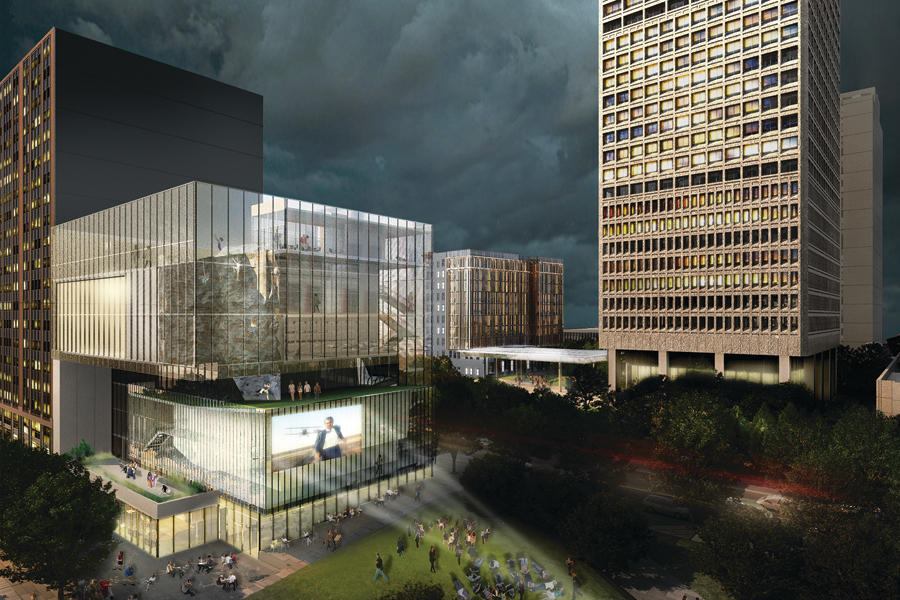The SandRidge Energy headquarters master plan includes five buildings in downtown Oklahoma City and weaves together architecture and landscape architecture. The project, by New York–based Rogers Marvel Architects, calls for a network of programs that will integrate the company into the city and catalyze adjacent development. Employees and the public will share outdoor spaces.
Jury: “This is a particularly refreshing project that takes on a civic role in the redevelopment of existing buildings to create a better downtown. … The reinvestment of this corporate campus project, combined with preservation and strong public spaces, will contribute to making Oklahoma City a better place.”
Client: “There are a tremendous number of jobs being developed in the energy sector. But competition for talent is tough, so we wanted to give our employees something to be proud of. We [also] wanted to share with our neighbors. That was the idea of the Commons area. We didn’t want to set up walls. We wanted our employees to be able to interact with other people downtown.” —Tom Ward, CEO, SandRidge Energy
