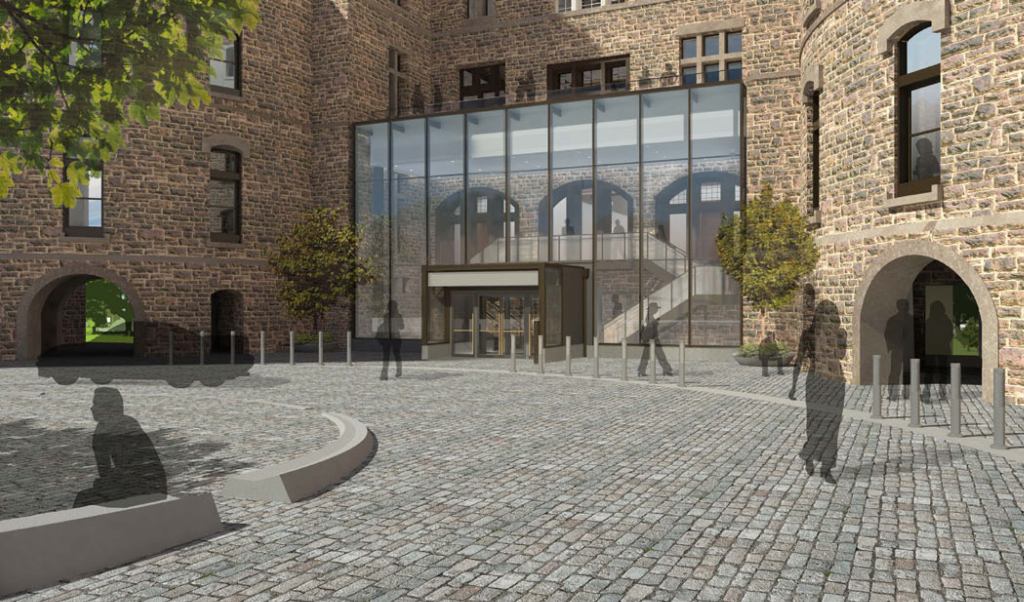The city of Buffalo, N.Y., has found a new use for one of its architectural crown jewels. The design and construction team for the renovation of the historic Richardson Olmsted Complex are turning a portion of the complex’s buildings into a hotel and events space and the remaining two-thirds into locations for academic, artistic, and cultural pursuits.
Originally finished in 1880 and designed by the legendary team of H.H. Richardson, Frederic Law Olmsted, and Calvert Vaux, the campus was created as a home for the Buffalo State Asylum for the Insane. Over the years, the use of the site for its original purpose declined. In 1927, some of the site was redeveloped for Buffalo State College, and the remaining patients were moved to a newer facility in the 1970s. In 1986, the site was landmarked, and in 2006 the State of New York started looking into ways to refurbish and reuse the site.
This first phase of the two-year, $69 million project, which broke ground today and is being managed by the Richardson Center Corp., will create a new hospitality venue that will feature an 88-room hotel, a conference center, and an events space. The project is being financed by New York State—to the tune of $54 million, while leveraging another $15 million in state and federal historic tax credits.
The design team is headed by the locally based Flynn Battaglia Architects as executive architect and New York–based Deborah Berke Partners as design architect, also includes Boston-based firm Goody Clancy, Philadelphia-based landscape architecture firm Andropogon Associates, and locally based construction-management firm LP Ciminelli. This team is tasked not only with the exterior work, which is beginning now, but also the site work and interior buildout, which will begin next year, including turning two large parking lots into an 8-acre greenspace, staying true to Olmsted’s original vision.
“As an architect I love making old buildings relevant to today’s world, and I believe our thoughtful and inventive adaptation will revitalize Richardson’s 19th century masterpiece with a 21st century spirit,” said Deborah Berke, FAIA, founding partner of her eponymous firm, in the development corporation’s press release.
“The interior beauty of a long-hidden space, designed by HH Richardson,” said Flynn Battaglia Architects principal Peter Flynn, AIA, in the same press release, “will be revealed and restored and a Frederick Law Olmsted landscape that has been lost will be recreated. … This project will once again focus public interest and bring renewed respect to the historic resources on the site.”
