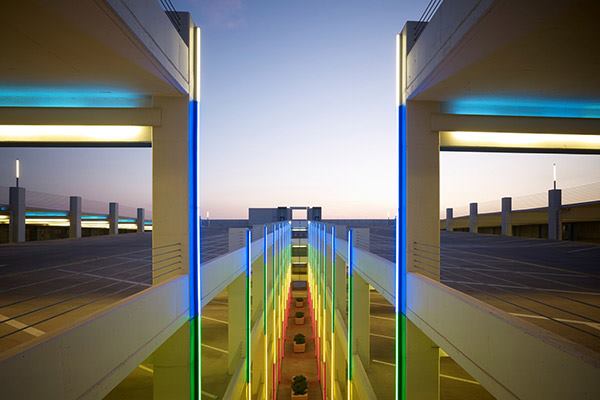The exterior of the building features staggered metal panels which function to screen views of the vehicles and provide airflow to qualify the building as an open parking structure. Internal ramps and screening vehicles from view is visually harmonious with the adjacent structures. The metal panels match details on the adjoining office building. Brise soleil on the west side of the garage visually connects the adjoining office building.
For more details and images of the Chesapeake Car Park One, visit ARCHITECT‘s Project Gallery.
Visit the ARCHITECT Project Gallery main page to add your own user-generated architecture.
