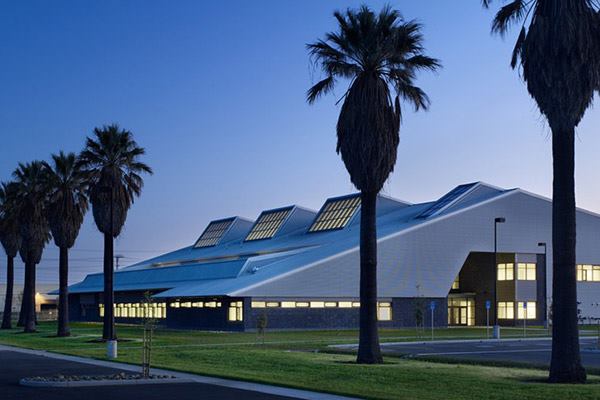The 102,000-square-foot Readiness Center consolidates and improves accommodations for six Northern California Guard units on a 10-acre site located in a mixed-use government and industrial area south of the state capital. The facility is part of a three-building complex including the Readiness Center, Field Maintenance Support, and a future Vehicle Maintenance Training Bay. The Readiness Center supports weekend training functions for a variety of units; provides office, classroom, and logistical support; and can be used for Guard related social functions. The design clearly expresses the Guard’s desire for an energy efficient, functional, and flexible facility, which presents a forward looking, inspirational image to the public.
For more details and images of the California Army National Guard Readiness Center, visit ARCHITECT‘s Project Gallery.
Visit the ARCHITECT Project Gallery main page to add your own user-generated architecture.
