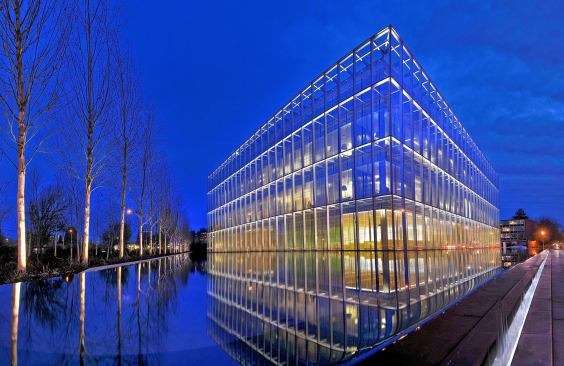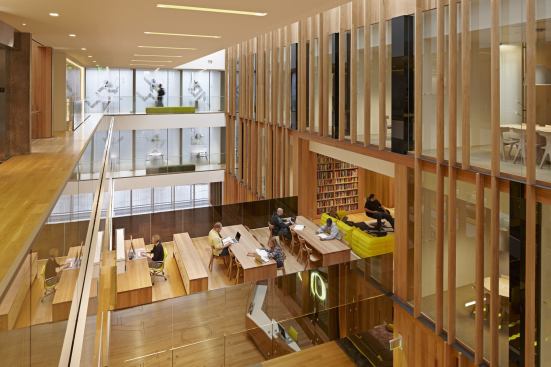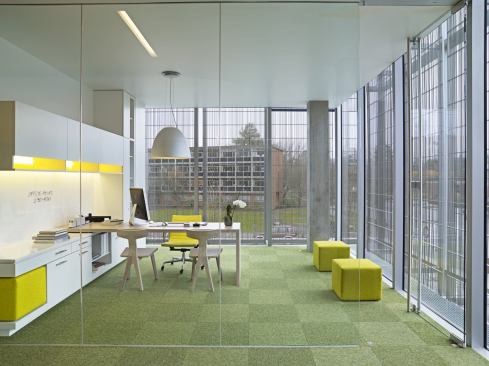©Ron Cooper
The new academic home for NCAA athletes at the University of Oregon is sited at a busy intersection, creating a highly visible entryway to the school. A façade composed of two glass walls with an interstitial stainless steel screen manages views and aids in temperature control. Diffused natural light and wood surfaces create a warm glow inside.
Jury: “Beautifully detailed throughout. Remarkable introduction of color and management of natural light. The atmosphere is comfortable yet stimulating, with furnishings that are highly functional yet inviting and uniquely designed.”
Client: “For us, return on investment in this building means our ability to recruit the best athletes. When you bring a parent into this building for the first time, their mouth drops open and they are floored by the amount of detail. From the stairwells to the garbage cans, every piece was thought about.” —Stephen Stolp, executive director, Jaqua Center
2011 Institute Honor Awards for Interior Architecture
Jury
John Ronan, AIA, (chair), John Ronan Architects
Jaime Canaves, FAIA, Florida International University
Margaret Kittinger, AIA, Beyer Blinder Belle Architects
Bryan Lewis, Assoc. AIA,The Capital Group Cos.
Brian Malarkey, FAIA, Kirksey
The Academy of Music, Philadelphia
Fashion Institute of Design and Merchandising, San Diego
Conga Room, Los Angeles
John E. Jaqua Academic Center for Student Athletes, Eugene, Ore.
Alchemist, Miami Beach, Fla.
Moving Picture Co., Santa Monica, Calif.
Registrar Recorder County Clerk Elections Operations Center, Santa Fe Springs, Calif.
The Power House Restoration/Renovation, St. Louis
Armstrong Oil and Gas, Denver
Vancouver Convention Centre West, Vancouver, Canada
Washington Square Park Dental, San Francisco


