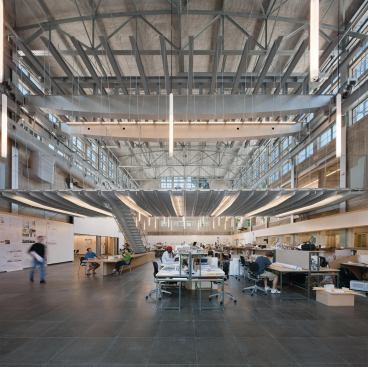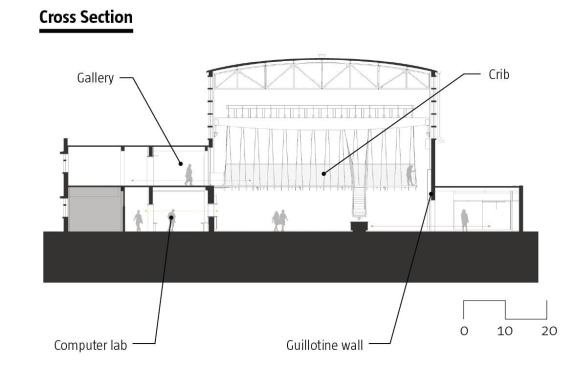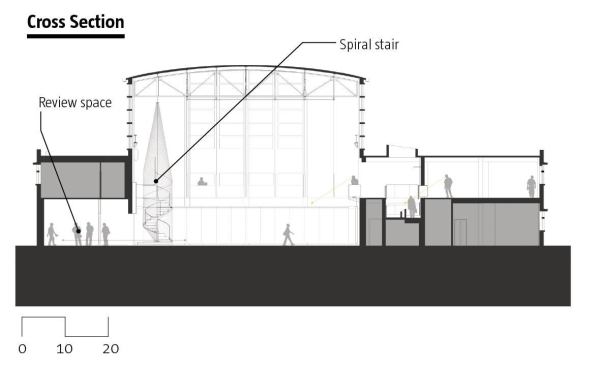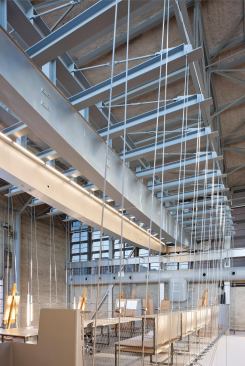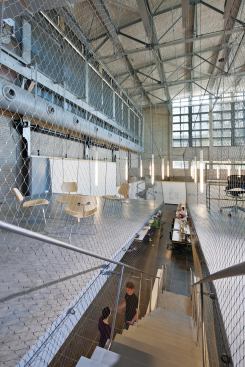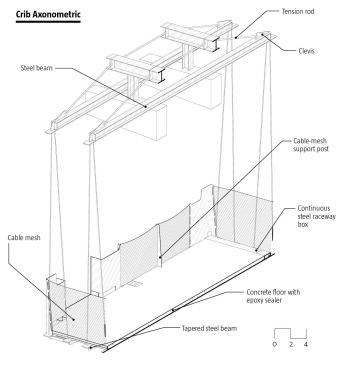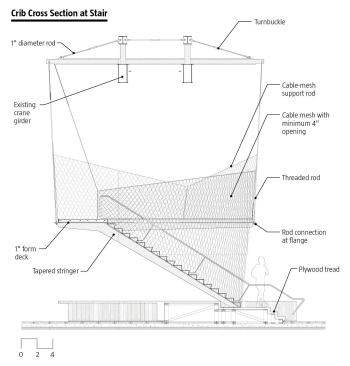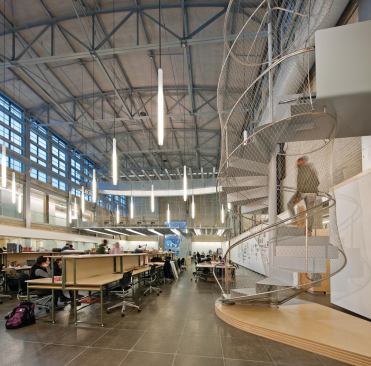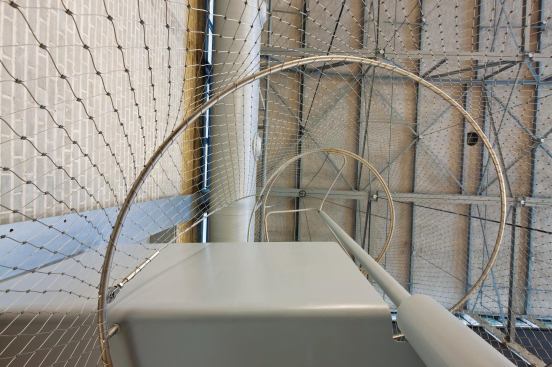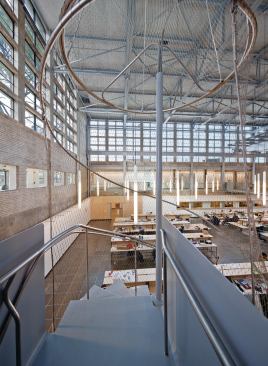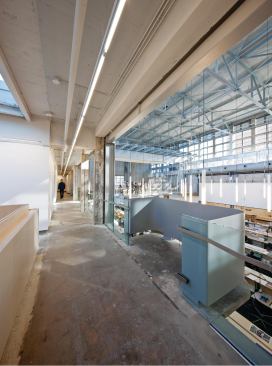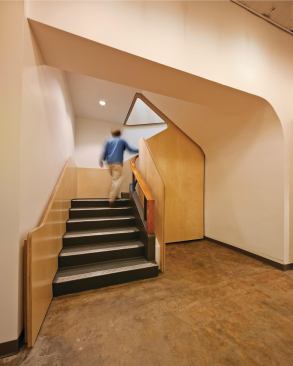Jonathan Hillyer
A stair linking the Crib to the floor below is supported on a si…
Repurposing buildings is becoming a linchpin of development on state college and university campuses, where shrinking capital budgets provide the impetus to find new uses for old structures, rather than building new ones, to house still-growing student populations. But the potential in this more-frugal approach was not lost on administrators at the Georgia Institute of Technology College of Architecture, whose expanding programs had the college bursting at the seams. An outdated building about to be vacated by the university’s research institute turned out to be just the antidote to the space crunch; the college relocated its graduate design studios and labs into the newly renovated Hinman Research Building.
Originally opened in 1939, the Hinman Building was the first of several structures designed for Georgia Tech by Paul M. Heffernan, an architecture faculty member and, later, school director, who introduced Bauhaus-influenced functionalism to both the curriculum and the campus. With its 50-foot-high central volume, the “high bay,” the Hinman Building had long served the schools of engineering and earth sciences as a center for full-scale research and prototyping. Now, its rehabilitation and reuse (which won a Progressive Architecture Awards citation) by Lord Aeck & Sargent, of Atlanta, in collaboration with Office dA, of Boston, has produced a vibrant new teaching space that reveals the construction methods of the old structure and provides a lab for the development of new technologies.
Toolbox: The Crib
A key goal in the renovation of the 1939 Hinman Research Building was to preserve what Nader Tehrani calls the “salient features” of its Bauhaus-inspired industrial aesthetic. In the impressive high-bay space, nothing speaks to the building’s industrial character as much as the 10-ton-lifted-load-capacity bridge crane originally installed to roll overhead along steel rails. The design team studied many alternatives for adding required new space to the building, ultimately arriving at the idea of suspending a new mezzanine—or “Crib”—from the crane.
The task was a design and technological challenge. “We didn’t want to oppose the existing context, we wanted to engage it,” says Tom Beresford, project coordinator for Office dA. At the same time, the team desired a minimalist, nonintrusive solution. Atlanta-based structural engineers Uzun & Case Engineers were key partners in developing several iterations of the Crib, refining the suspension system and pinpointing the necessary connections. To build the Crib’s structural system, the designers attached 14 steel outriggers to the top of the crane. Pairs of slender, 5/8-inch steel rods hang from the outriggers, connecting to 28 steel T-beams that run beneath the Crib. The profiled T-beams support 1-inch corrugated steel decking and a 4-inch-thick concrete slab on top with embedded electrical and data conduit.
The biggest technical challenge was reducing vibration in the suspended mezzanine. The original design placed two large steel beams on top of the crane to dampen vibration and to suspend the Crib below. When vibration levels were still perceptible, inconspicuous tie-ins to the building’s steel structure were added along the sides of the Crib as additional bracing. The renovation team fashioned safety railings from stainless steel cable mesh (X-tend Mesh by Carl Stahl DécorCable), which drapes off of heavier steel cables held to the suspension rods with stainless steel fittings. The Chicago office of German firm Officium Design Engineering generated 3D models to study the effect of the cable on the Crib structure, which must resist additional bending forces because of the weight of the mesh. Steel plates were welded to the corners of the Crib as a place to attach the mesh and help keep it taught.
The job was advertised as a preservation project, says Jack Pyburn, FAIA, a principal at Lord Aeck & Sargent. And indeed, the shell of the building required concrete repairs, new precast sills, low-E glazing, and a roof replacement. But Pyburn says that it was the collaborative nature of the interiors work and the rich dialogue between preservation and design that made the project stand out.
His counterpart Nader Tehrani, principal in charge at Office dA (and now partner of a new Boston-based firm, NADAAA, formed this year with Katie Faulkner, AIA, and Dan Gallagher), saw in the commission an opportunity to reinvigorate Heffernan’s loft. Tehrani’s first step was to analyze the building to identify key attributes for development. By far, he says, “The high bay and how to reinhabit it were number one.” His central concept was to liberate the floor of the high bay to enable the room’s use as a setting for design studios, lectures, movie screenings, parties, graduations, and large-scale prototypes and installations. The key to that strategy? Hang the essential new program elements from above.
One of these elements is new lighting—suspended 4-inch-diameter acrylic tubes, each with four fluorescent lamps. The second is a 32-foot-long guillotine wall along the south wall that lifts via a series of pulleys to reveal a multipurpose space, which functions alternately as a venue for studio crits, exhibitions, or video projection. The third insertion, a spiral stair rising to a suite of third-floor faculty offices, occupies the space’s southwest corner. Fabricated from a series of steel-plate risers welded to resemble a single folded surface, the stair appears to lift slightly off the studio floor on a wooden platform—a bit of conceptual sleight of hand. In reality, only its shroud of steel cable mesh, which has a spiraling stainless steel guide rail to lend it shape, hangs from the truss overhead.
The fourth of the suspended elements—and the centerpiece of the interior—is the Crib, a 24-by-53-foot mezzanine supported by the building’s beefy bridge crane, which once hoisted equipment and materials into the high-bay space. This flex-space addition delivers new studio space and a student lounge, but can be pressed into service for end-of-semester exhibitions. Functionally, the Crib serves as the main circulation connector between the third-floor studios and gallery in the building’s north wing and the second-floor studios in the high-bay space. (Renovated lower-level offices and labs in the north wing fill the building’s first floor.)
“What’s important is how these four elements establish a dialogue with the building, its architect and its history,” says Tehrani, who tends to intellectualize the Hinman Research Building as a didactic instrument—a real-world demonstration of how materials and technology join to make architecture.
Alan Balfour, Assoc. AIA, dean of the college, strikes a more visionary pose as he strides across the suspended mezzanine with his arms gesturing broadly to indicate the new possibilities presented by the high-bay studio. “Clearly the grand height suggests we can produce things that fill the space,” Balfour enthuses. “The point is: What can you conceive of happening here that you couldn’t do anywhere else?”
Project Credits
Project Hinman Research Building Rehabilitation & Adaptive Use, Atlanta
Client Georgia Institute of Technology College of Architecture
Architect Lord Aeck & Sargent, Atlanta in collaboration with Office dA, Boston—Jack Pyburn, FAIA (principal, Lord Aeck & Sargent); Nader Tehrani (principal, Office dA); John Kisner, AIA (project manager, Lord Aeck & Sargent), Daniel Gallagher (project manager, Office dA); Karen Gravel, AIA (project architect, Lord Aeck & Sargent); Tom Beresford (project coordinator, Office dA); Tom Butler, Seth Hammonds, Jim Nicolow, AIA, Claire Oviatt, Cobb Quarles, Ben Ridderbos, Benjamin Scott, Jihan Stanford (design team, Lord Aeck & Sargent); Remon Alberts, Yousif J. Alsaleem, Marzouq A. Al-Mutairi, Arthur Chang, Brandon Clifford, Jeff Dee, Sarah Dunbar, John Houser, Pepe Giner Ivars, Samuel Ray Jacobson, Harry Lowd, Jonathan Palazzolo (design team, Office dA)
Structural Engineer Uzun & Case Engineers—James Case, John Hutton
M/E/P/FP Engineer EMC Engineers—Douglas Gray, Chip Tabor
Cable-Mesh Systems Consultant Officium Design Engineering—David Bradley, AIA
Concrete Repair and Rehabilitation Wiss, Janney, Elstner Associates—Paul Gaudette
Civil Engineer Haines Gipson & Associates—Robert McCann
Acoustics The Sextant Group—Brian Patrick
Construction Manager The Beck Group (millwork contractor and custom furniture contractor)—Bill Hicks (project executive); Brad Oliva (project manager); Troy Nixon (project engineer); Steve Wheeler (superintendent)
Structural Steel Subcontractor SteelFab
Masonry and Concrete Rehabilitation Subcontractor Southeast Restoration & Fireproofing Co.
Steel Window Fabrication and Repair Subcontractor Southern Machine Specialists
Glazing Subcontractor Trainor Glass Co.
Framing and Drywall Subcontractor Mulkey Enterprises
Mechanical Subcontractor Ragan Mechanical Contractors
Electrical Subcontractor MetroPower
Fire Protection Subcontractor Century Fire Protection
Size 35,826 square feet
Construction Cost $8.5 million
Materials and Sources
Cable Mesh Carl Stahl DécDecorcable (cable mesh) decorcable.com
Doors Overhead Door Corp. (vertical lift door) overheaddoor.com; Southern Door and Plywood southerndoorply.com
Flooring Haworth haworth.com
Lighting Addison-Parish Lighting Sales www.aplsales.com; Birchwood Lighting birchwoodlighting.com; Vode Lighting vode.com; Custom Metalcraft (custom lighting fabricators) custom-metalcraft.com
Millwork Royal Custom Cabinets (custom millwork) royalcustomcabinets.com
Shading Lutron Electronics Co. (solar shades) lutron.com
Tile Daltile (bathroom tile) daltile.com
Vertical Transport KONE (Eco-Space elevator) kone.com
Walls Homasote (wall covering) homasote.com
