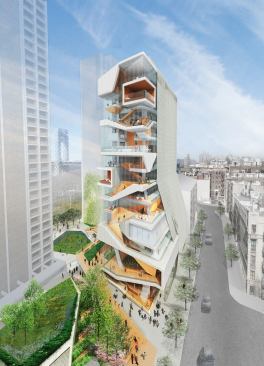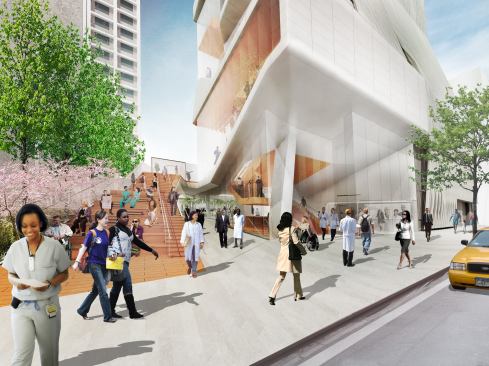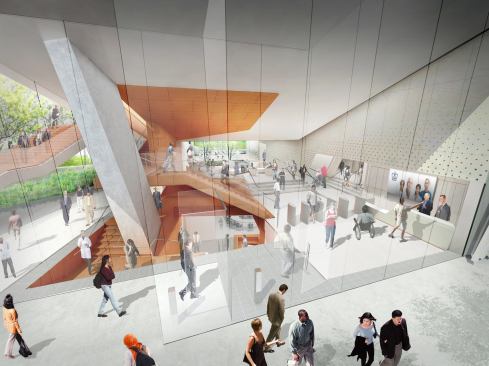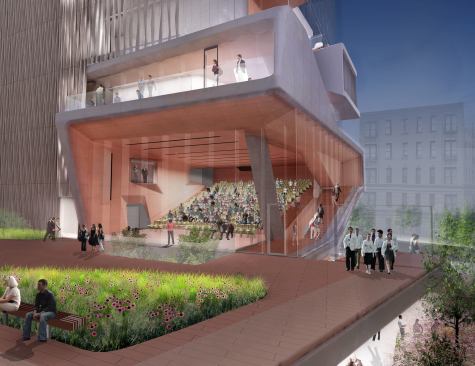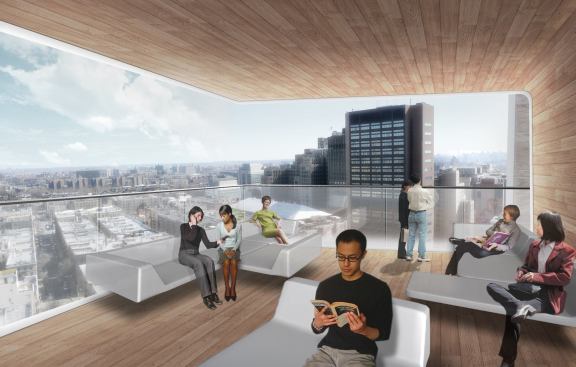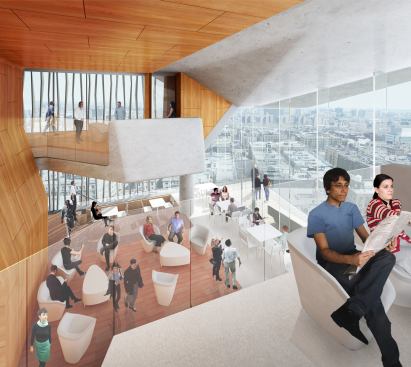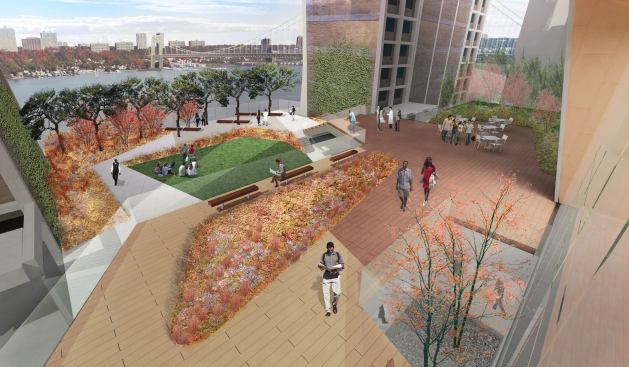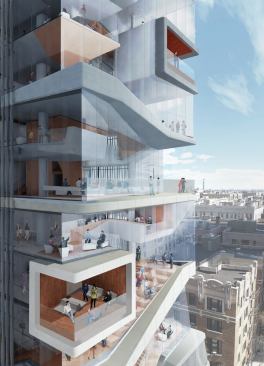Courtesy Diller Scofidio + Renfro
Exterior, view from the south
Diller Scofidio + Renfro have just released renderings for a new
14-story medical and graduate education facility for Columbia University
Medical Center in New York. Located on an existing Columbia University
property between 171st Street and 172nd Street in upper Manhattan, the
structure will serve all four schools within the Medical Center system.
The new building, designed in collaboration with Gensler, will house
100,000 square feet of program, including classrooms,
collaboration spaces, a simulation center, an auditorium, and a café.
These spaces will be connected by a unifying, full-height, circulation
core the architects have dubbed the “Study Cascade,” so-named for its
generous landings that also provide spaces for social interaction and
quiet study. The southern façade alternates glass-enclosed rooms and
open-air terraces along the full height of the building, providing an
intermingling of educational and social spaces. Construction will begin
in early 2013, with plans to meet LEED Gold standards. With an estimated
construction time of 42 months, the tower is expected to open in 2017.
