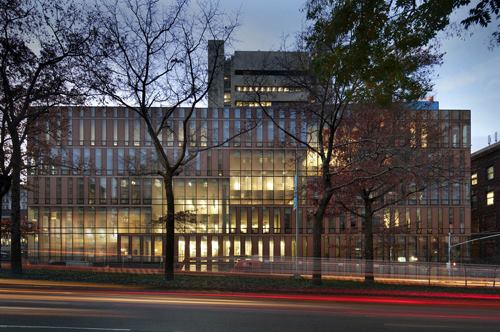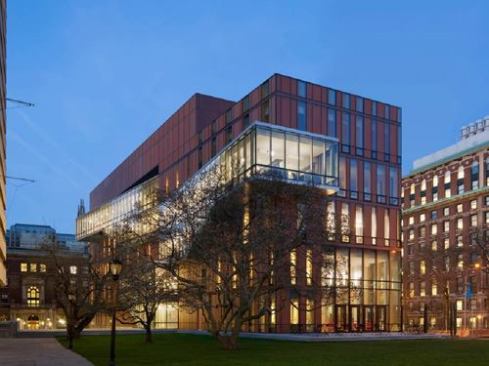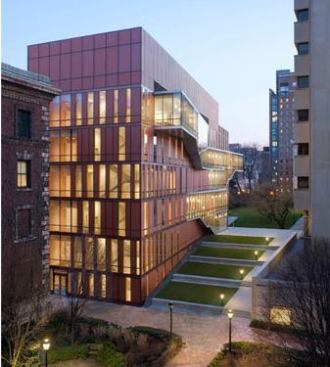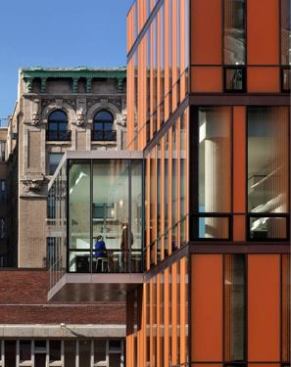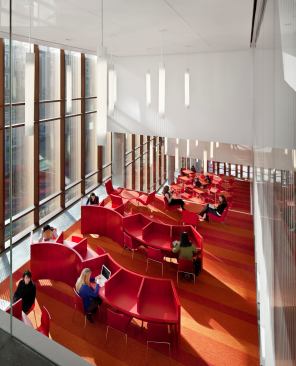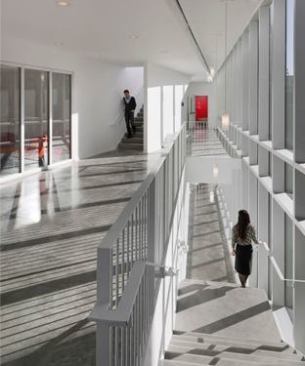©Albert Vecerka/Esto
The 98,000-square-foot, seven-story building located on Barnard College’s four-acre Manhattan campus serves the art, architecture, theater, and art history departments, and includes faculty offices, a black box theater, and a café, among other facilities. The structure, which replaces a Brutalist building on the northeast corner of campus, achieved LEED Gold certification and features a renovated landscape of garden terraces.
Jury: “The integration of the landscape and architecture is the hallmark of this project and the heart of a good campus building.”
Client: “We wanted the building to accommodate a variety of user groups simultaneously and make a strong visual connection between its neighbors in Morningside Heights and the interior campus, and reflect, more symbolically, Barnard’s commitment to leadership in the liberal arts. The architects succeeded remarkably well and were very creative and helpful at critical stages of budget management.” —Lisa Gamsu, vice president, administration and capital planning, Barnard College
2011 Institute Honor Awards for Architecture
Jury
David Miller, FAIA, (chair) The Miller Hull Partnership
Ashley Clark, Assoc. AIA, LandDesign
Curtis Fentress, FAIA, Fentress Architects
T. Gunny Harboe, FAIA, Harboe Architect
David Neuman, FAIA, University of Virginia
Louis Pounders, FAIA, ANF Architects
Sarah Snodgrass, AIAS Representative, University of Nevada, Las Vegas
Allison Williams, FAIA, Perkins+Will
Jennifer Yoos, AIA, VJAA
Ford Assembly Building, Richmond, Calif.
North Carolina Museum of Art, Raleigh, N.C.
University of Michigan Museum of Art, Ann Arbor, Mich.
New Acropolis Museum, Athens, Greece
One Jackson Square, New York
Dee and Charles Wyly Theatre, AT&T Performing Arts Center, Dallas
Rooftop Garden, San Francisco Museum of Modern Art, San Francisco
Horizontal Skyscraper Vanke Center, Shenzhen, China
Diana Center, Barnard College, New York
U.S. Land Port of Entry, Warroad, Minn.
