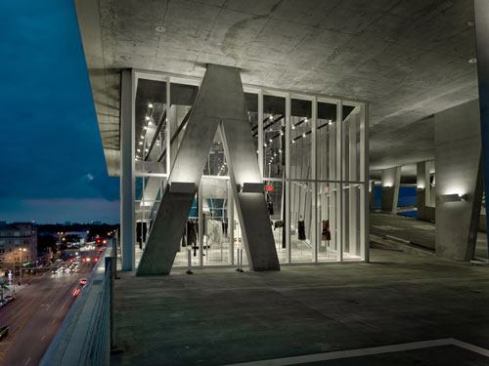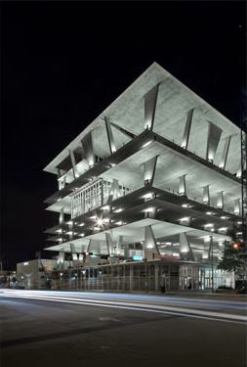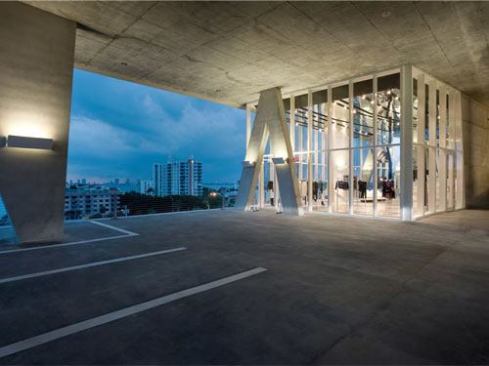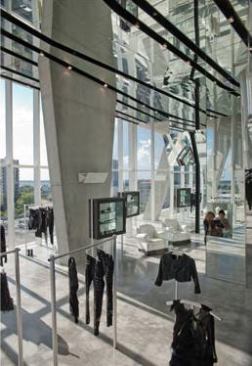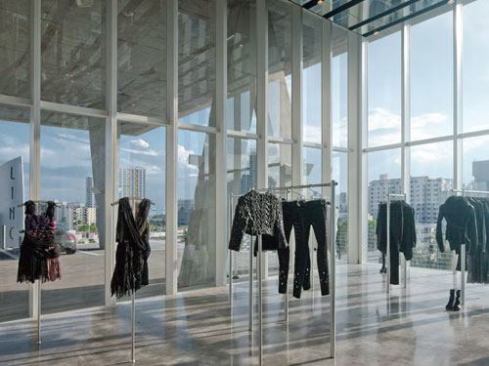Michael Stavaridis
Twenty-two-foot-high glass panels, a kinetic mirror installation, and a reflective interior ceiling make this clothing store—located on the fifth floor of a parking garage designed by Herzog & de Meuron—seem to hover. Pedestrians have clear views into the boutique, which is perched on the edge of the floor plate and visible from the street below, helping to draw curious clientele up to the store and to the merchandise they see reflected above.
Jury: “The design is respectful of the site’s architecture but manages to shed the trappings of the conventional store by making its presence known in a subtly elegant and sophisticated manner.”
Client: “The most common reaction [to the store] is that it is quite a surreal environment for retail and is truly one of a kind. This was a priceless design that we now see couldn’t have been done any other way to … [capture] the true spirit and dream we were searching for.” —Roma Cohen, owner, Alchemist
2011 Institute Honor Awards for Interior Architecture
Jury
John Ronan, AIA, (chair), John Ronan Architects
Jaime Canaves, FAIA, Florida International University
Margaret Kittinger, AIA, Beyer Blinder Belle Architects
Bryan Lewis, Assoc. AIA,The Capital Group Cos.
Brian Malarkey, FAIA, Kirksey
The Academy of Music, Philadelphia
Fashion Institute of Design and Merchandising, San Diego
Conga Room, Los Angeles
John E. Jaqua Academic Center for Student Athletes, Eugene, Ore.
Alchemist, Miami Beach, Fla.
Moving Picture Co., Santa Monica, Calif.
Registrar Recorder County Clerk Elections Operations Center, Santa Fe Springs, Calif.
The Power House Restoration/Renovation, St. Louis
Armstrong Oil and Gas, Denver
Vancouver Convention Centre West, Vancouver, Canada
Washington Square Park Dental, San Francisco
