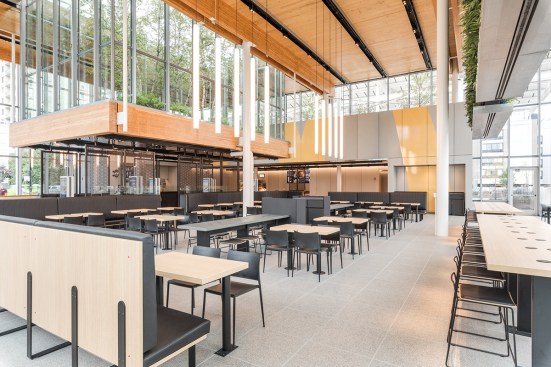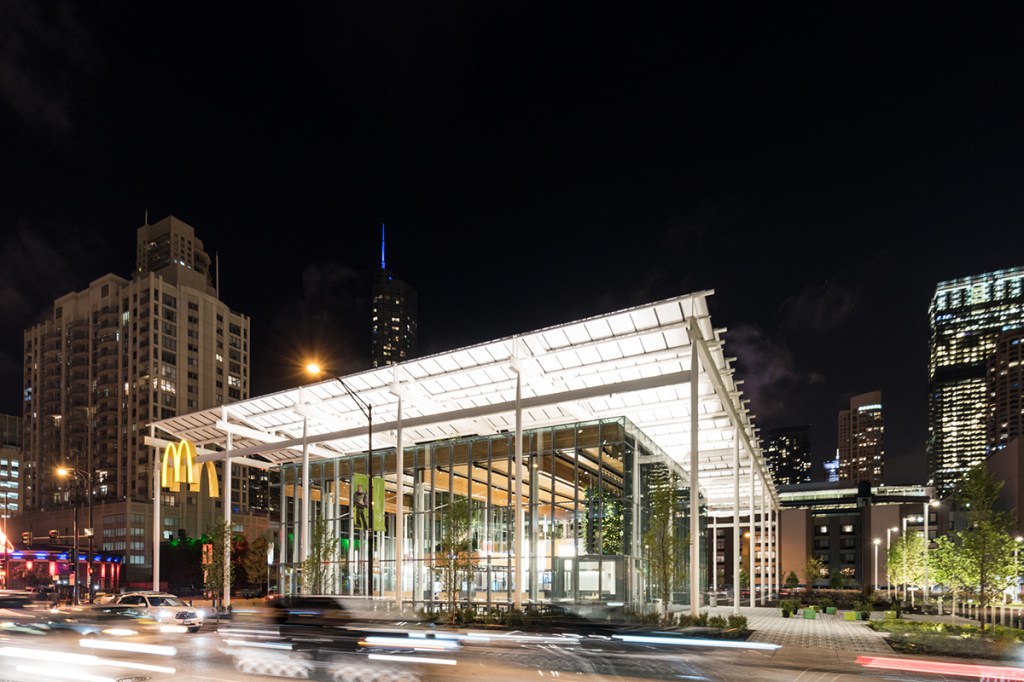Fast-food chains are celebrated for cheap, quick french fries at any time, day or night, but rarely are they celebrated for the design of the restaurants themselves. But a McDonald’s location opening to the public today in Chicago has turned the focus away from the deep fryer to the space itself, which was designed by local firm Ross Barney Architects with interiors by Sydney firm Landini Associates. Located on the site of the former “Rock ‘n Roll” McDonald’s, this new daylight-filled space was constructed of steel and cross-laminated timber, with extensive plantings outside, inside, and above the 19,000-square-foot structure. Additional features like solar panels, permeable pavers, and energy efficient appliances also contribute to the overall green-minded ethos of this restaurant, which is applying for LEED certification.

Courtesy McDonald's
Visit ARCHITECT’s Project Gallery for more information and images.
