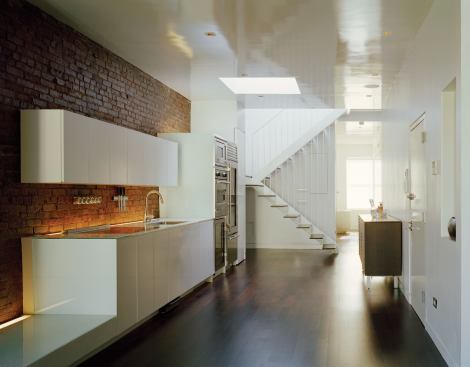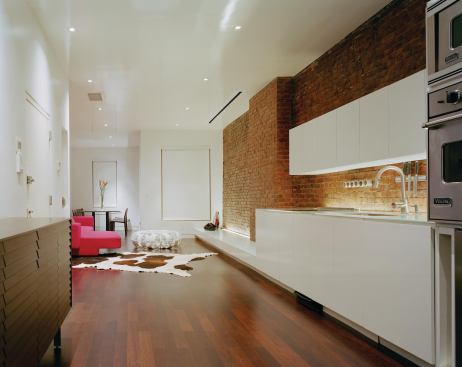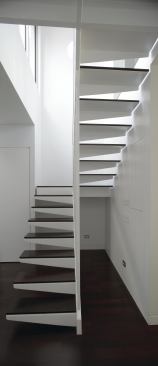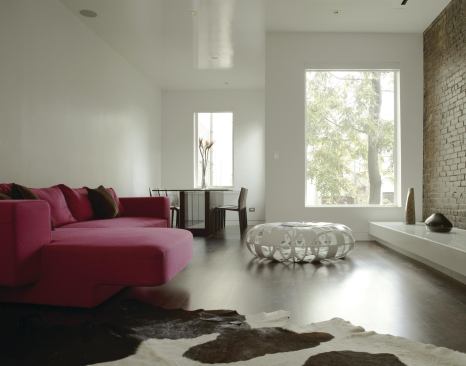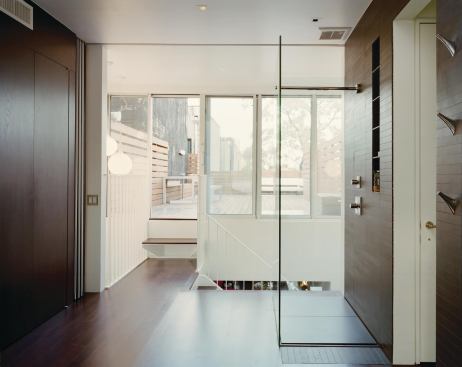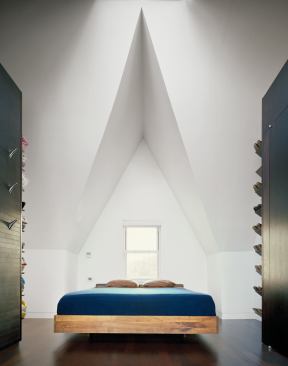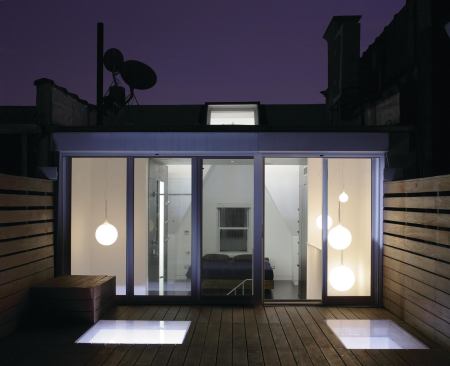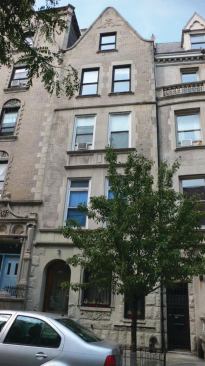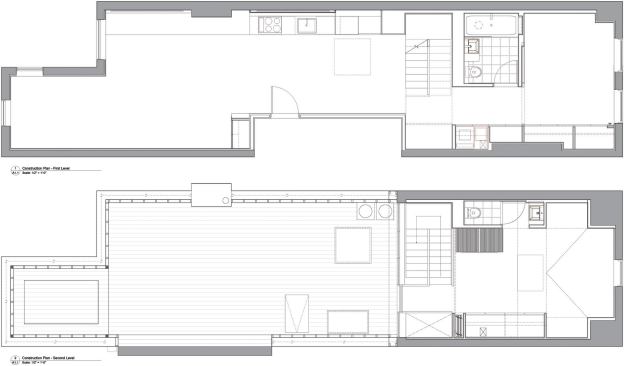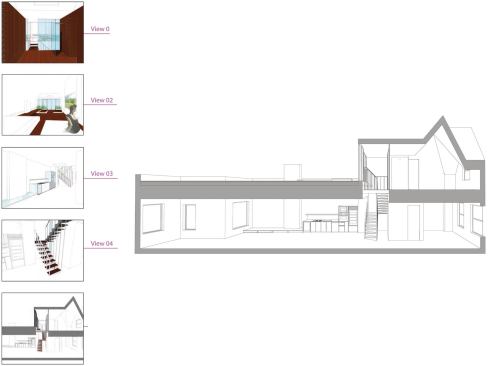Frank Oudeman
Light washes into the apartment’s center through an existing s…
One of the satisfactions of architectural intervention is bringing new vibrancy to vestiges of the past. Not that there was much former glory inside this Dutch Revival townhouse in a landmarked area of Harlem. It had been turned into three apartments in the 1980s, part of a HUD program to encourage home ownership in that part of the city. When architect Sunil Bald first encountered the two-floor unit his client had purchased, the assets it did have were humble, and virtually hidden.
Even after a gut remodel eliminated some of the apartment’s walls, the long, narrow floor plan posed a challenge: how to create flowing living spaces measuring just 14 and a half feet wide? Fortunately, neither separation nor privacy was important to the owner, a bachelor who’d come straight from a small English town. “He just liked the neighborhood but wanted a more downtown style of living,” Bald says.
The redesign neatly addresses spatial and acoustical concerns. Built-in storage consoles line the party walls on each floor, making a clean sweep of clutter. Downstairs, sleek white kitchen cabinetry extends into the living area, where it drops to a low seating shelf with hidden drawers. The shelf is topped with white back-painted glass that folds vertically to cover the kitchen counter.
Project Details:
project: Harlem Duplex, New York City
architect: studio SUMO, Long Island City, N.Y.
general contractor: Classic Restoration Corp., Yonkers, N.Y.
project size: 1,300 square feet plus a 600-square-foot roof deck
construction cost: $250 per square foot
photography: Frank Oudeman
Bald knew that natural light would make a big difference to the interior quality. He swapped out the dining nook’s two double-hung windows with clean-lined casements and customized another opening that frames a tree limb. The most dramatic gesture, though, is a white steel staircase replacing the old one in the apartment’s center. The floating stair allows sunlight to wash down over both walls through cantilevered, wenge-topped treads and thin vertical railings. “We thought of it like a harp, where the stair stringers switch back on the same plane,” Bald says.
Most of the light reaching the main floor comes through a new window wall leading out from the second floor onto the roof deck. At the top of the stairs is an open bridge between the bedroom loft and the “junky New York rooftop,” now covered in 4-foot-by-4-foot ipe pallets and outfitted with a conversation pit and built-in bench. Across the way, the bedroom reads as a minimalist temple, albeit one in which 54 metal racks hold the owner’s shoe collection.
Bald says the redesign grants his client’s wish for a dwelling where even the private zones could be on public display. “The more everyday aspects of life were relegated to those linear consoles. The idea was, on one hand, to create an open environment with varied spaces he could experience by himself, and on another, to create something staged that visitors could enjoy.”
