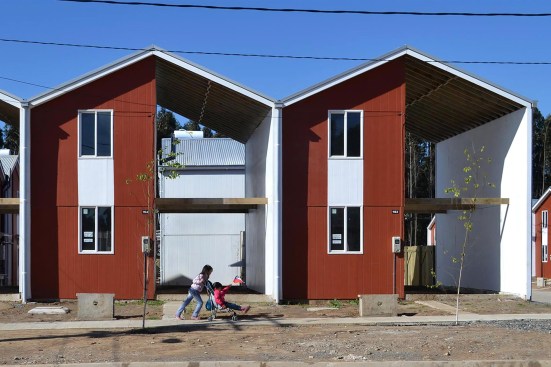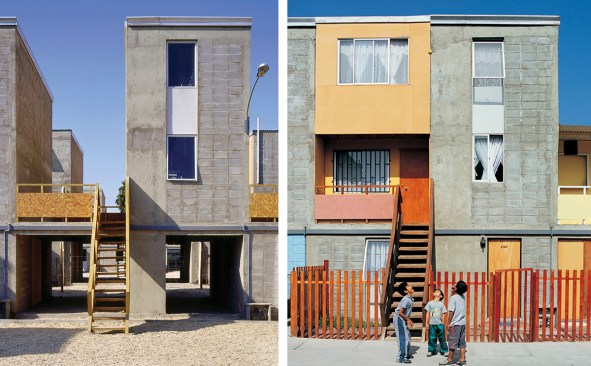
Elemental
Villa Verde Housing in Constitución, Chile
The 2016 Pritzker Architecture Prize laureate, Chilean architect Alejandro Aravena, has made the plans for four of his public housing projects available for free online, a move emblematic of an effort by his firm, Elemental, to design better social housing and to make it more widely available, particularly to underrepresented communities. The announcement was made during a press conference at the U.N. headquarters in New York, a day after the Pritzker awards ceremony there. The projects, all located in Chile, are Quinta Monroy Housing, in Iquique; Villa Verde Housing, in Constitución; Monterrey Housing, in Monterrey; and Lo Barnechea, in Santiago.
“In the built environment, all of the incentives are on the second mover,” Aravena said during the press conference. “If you invest in trying to create [a] new approach, new knowledge, you can’t protect [it]. If you succeed, you get copied immediately and … if you fail, then you have to, alone, swallow all your losses. So everybody’s waiting for somebody else to move first.”
In effectively moving first, Aravena hopes that architects, developers, planners, and researchers around the world will be encouraged to download the plans and adapt the designs for use in their own communities. “By virtue of showing samples, we may eventually influence other practitioners, other communities, and authorities,” he said. “This is what we’ve been trying to do, to contribute with open knowledge to this discussion.”

Cristobal Palma
Quinta Monroy Housing in Iquique, Chile
The projects made public include cost-saving features that afford agency to occupants, such as the three-story residences in Quinta Monroy (shown above) that leave room between neighboring buildings so the families living there can build additions as their resources grow. Through his “participatory design process,” writes journalist Edward Keegan, AIA, for ARCHITECT on the 2016 Pritzker decision, Aravena gives those living in his structures the opportunity to determine which features are most important up front and plans the spans to allow for modifications as their needs change.
The files for the four projects can be downloaded here.