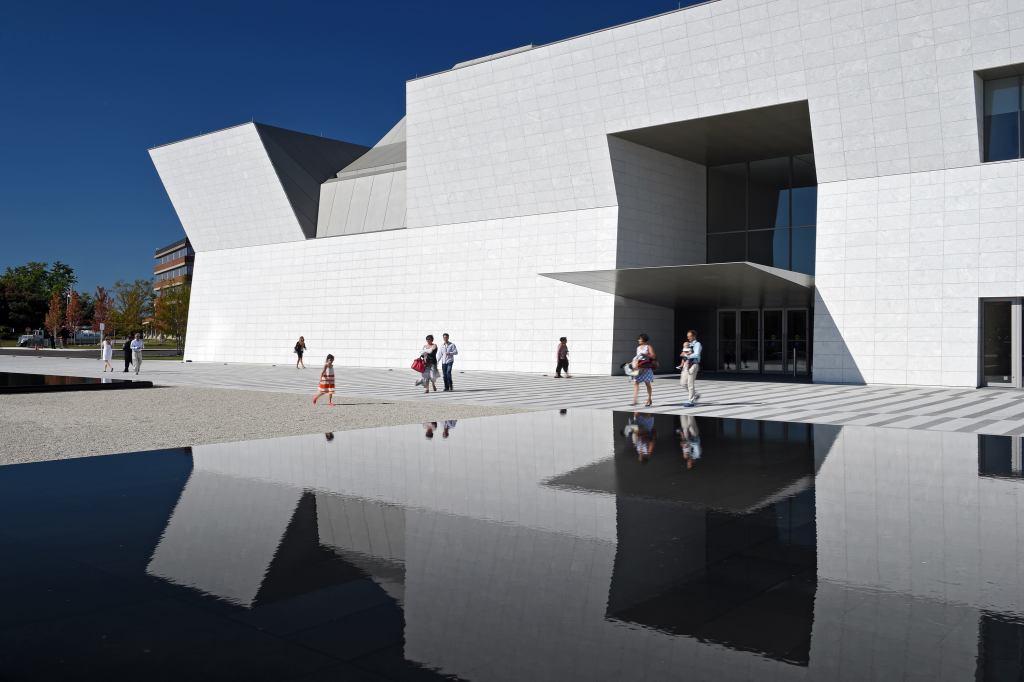Tokyo architect Fumihiko Maki, Hon. FAIA, designed the new Aga Khan Museum in Toronto, which opens to the public today. The 113,021-square-foot museum will display Islamic art and cultural artifacts ranging from manuscripts to ceramics to textiles. Maki and his firm Maki and Associates oriented the Brazilian granite-and-aluminum building to maximize natural light on the site that also includes the new Ismaili Centre, Toronto, designed by Charles Correa, Hon. FAIA, of Mumbai’s Charles Correa Associates.
Studio Adrien Gardère, based in Paris, designed the interior gallery spaces of the Aga Khan Museum. Lebanon’s Vladimir Djurovic Landscape Architecture was the landscape architect for the 731,946-square-foot site, and Toronto’s Moriyama & Teshima Architects is the architect of record for the site’s projects.
For more information and images on the Aga Khan Museum, visit ARCHITECT’s Project Gallery.
