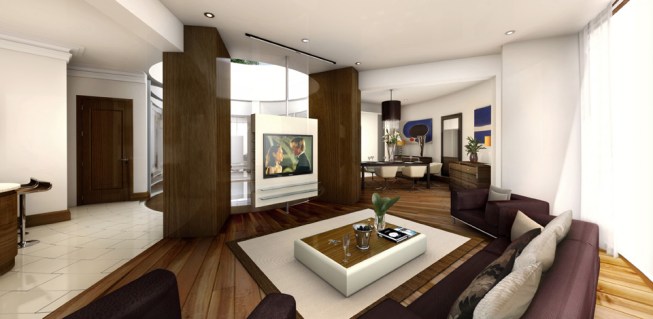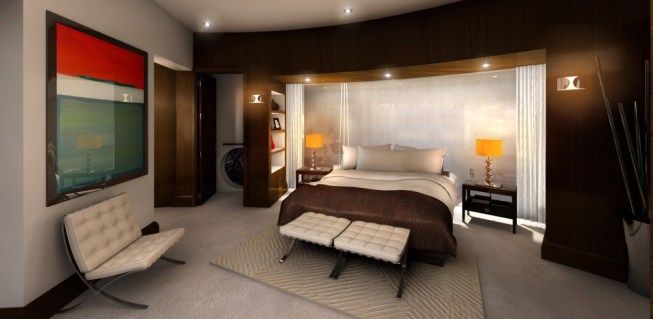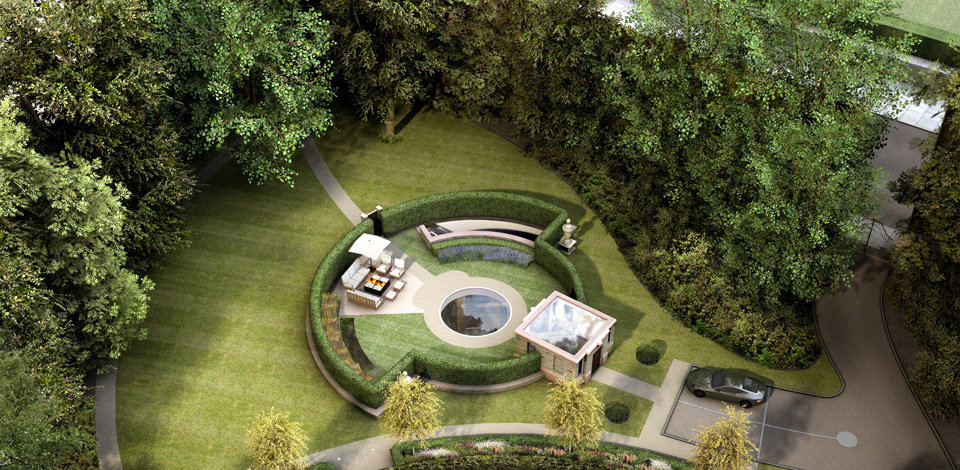Perdu is an innovative, luxury, underground home located in Manchester, England that boasts multiple eco-friendly features.

image via Inhabitat
Designed by Toft, Cheshire-based British company James Bell Architecture &
Design, the two-story circular house is hidden underneath a large lot with a beautiful garden and fountain at the center. Installed with a solar tube hot
water system, ground source heat pump, and rainwater harvesting systems, the
underground home has reached a rigorous standard of energy efficiency.

image via Inhabitat
The
subterranean property is accessed through a Limehurst-style garden folly, which
is in great contrast to the modern layout of the home below. The main living space on the first floor includes the kitchen, dining room, dressing room and en-suite bedrooms. The home’s rooms are built in a shape similar to that of cheese wedges, and radiate from the central atrium, echoing the circular layout of the garden above the ground.

image via Inhabitat
To enter the lower level, a water slide whisks you from the master bedroom straight into a subterranean swimming pool with wide walls measuring 26-feet-tall and 40-feet wide. For conservative visitors not wanting to go for a dip, a staircase leads to the second level for access to a pool bar, changing room, gym, and two extra bedrooms with dressing closets.

image via Inhabitat
Despite the home’s underground location, an energy-efficient lighting system featuring low-energy lightbulbs that can save up to 80% electricity fills Perdu with ample light. Being built underground, the home’s inherent nature of insulation makes it easy to heat in winter, and cool in summer.
