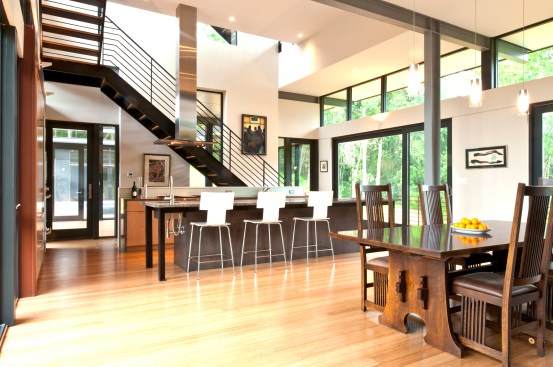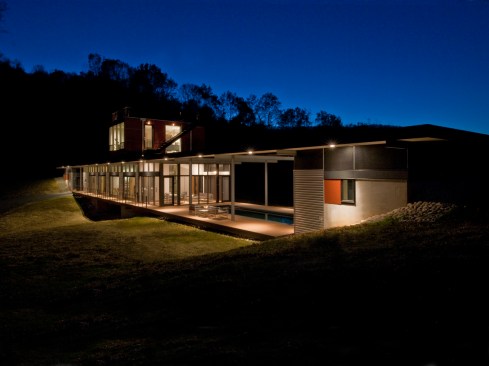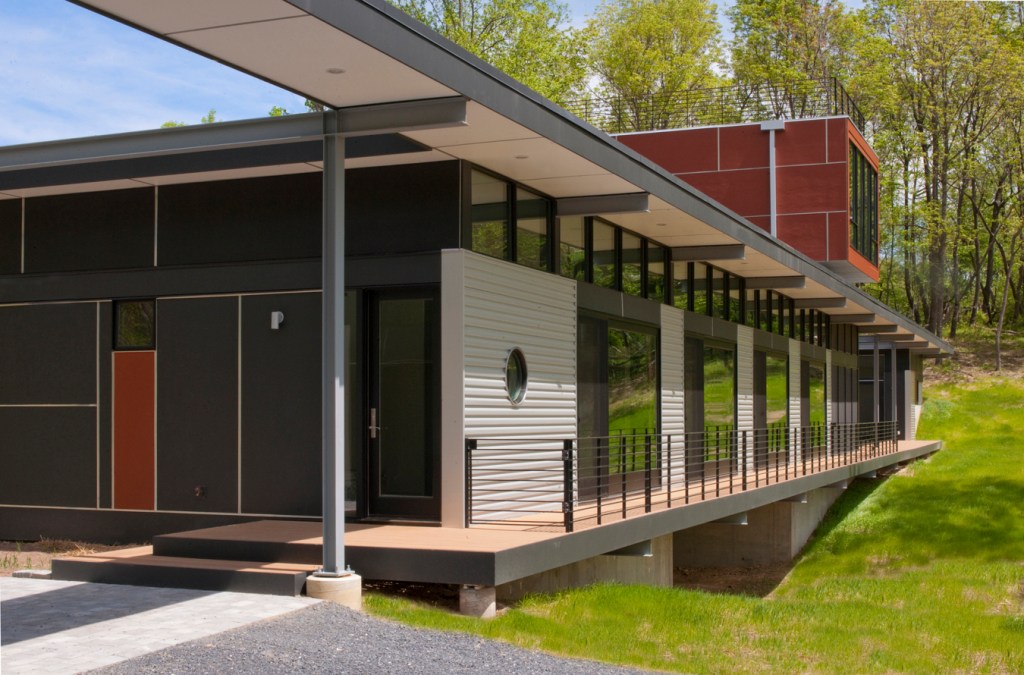Located in Rappahannock Valley, Va., this single-story home offers a panoramic overlook of Skyline Drive, a 105 mile road that meanders around Shenandoah National Park, and the surrounding mountains.
The 200-foot-long house, designed by Maryland-based firm McInturff Architects, spans an intersection of a ridge and bridges a small valley. A continuous roof covers all elements of the home—two bedrooms, a screened porch, pool terrace, an entry hall and the garage—to create a unified structure. A guest house also anchors one end of the house. One room rises above the roof, offering the Blue Ridge Mountains as a background for the secluded lookout.

Julia Heine / McInturff Architects
Numerous steel frames line the entire length of the building. The beams continue into the interior of the home, offering a completely integrated design. Ample, custom-sized windows on all facades of the house, along with an open space floor plan, provide unobstructed views of the surrounding landscape. White wall panels also serve as a neutral backdrop for the mountains. The exterior walls are outfitted with low-maintenance metal and fiber cement panels.
McInturff Architects received a Merit Award in the 2015 AIAMD Design Awards for this project.

Julia Heine / McInturff Architects
