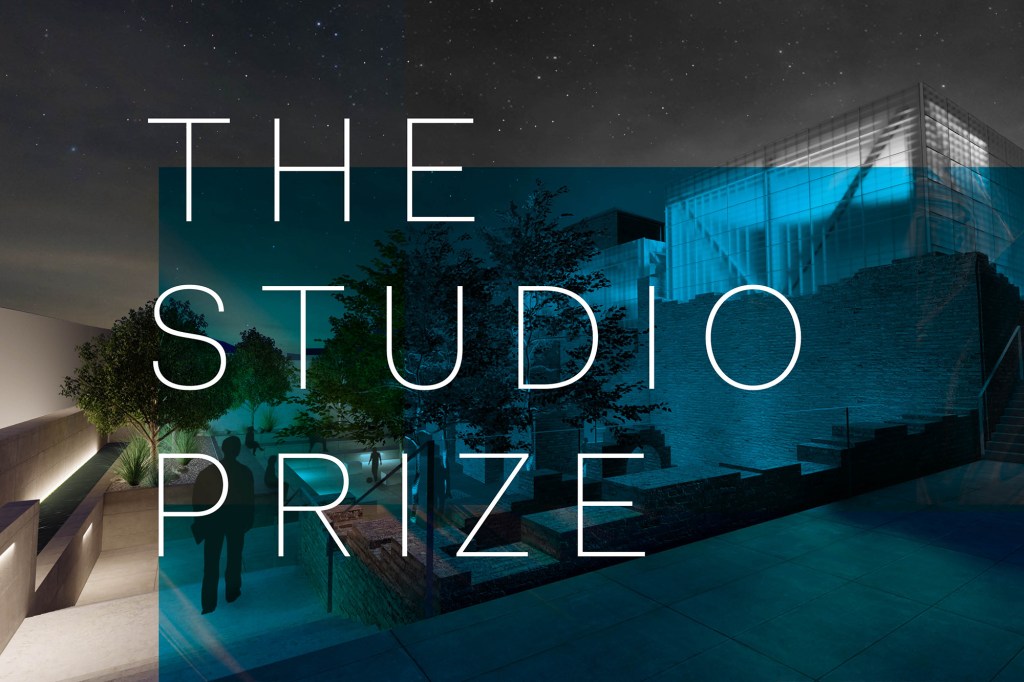See all the winners of the 2019 Studio Prize.
Studio Brief | This yearlong thesis studio required students to perform an intensive research program on the Albaicín neighborhood in Granada, Spain, which has been a locus for African migrants. The students visited Spain to better understand the impact of migrant resettlement, and then developed design solutions to health, education, and integration challenges faced by Spain’s migrant community.
Investigation | As the European country located closest to Africa—and one of the few to maintain a relatively open border—Spain has seen its migrant population increase rapidly in recent years. Southern cities like Granada have struggled to provide vital services to new arrivals, many of whom bring with them severe emotional and physical trauma.
Fourteen students at Kansas State University tackled this problem through a combination of intense research and on-site exploration. Working with a visiting professor from Spain, Fuensanta Nieto, Hon. FAIA, the students developed initial design concepts that would serve the migrant community and encourage a smoother transition to their new environs—including those for a counseling center, a cultural space, and an artisan workshop. To inform the proposals, the students spent several weeks researching every facet of the country’s migrant situation.
In the late fall, they took a two-week trip to Spain, including a week in Granada, where they were able to compare their research findings with real-world conditions—an experience that challenged their initial assumptions about the site in Granada, and caused many to rethink their original projects. Back in Manhattan, Kan., the students spent the spring semester refining and deepening their proposals, so that their final projects included detailed schemes—down to mechanical systems and construction budgets.
The jury felt that this mix of intensive research and design made for a set of projects that were not just attractive, but sensitive to a mounting humanitarian crisis. “They’re serving those who are disproportionately affected, not as a design solution, but as a form of caring and healing through architecture,” said juror Bryan C. Lee Jr.
Professor Wendy Ornelas, FAIA, who taught the studio, said the experience showed students the value of deep research, and the importance of marrying that information with a coherent and persuasive argument for their proposal. “They really had to understand the program, which taught them that they need to have a compelling story to tell clients,” she says. “If you don’t understand what you’re doing, you’re never going to sell anything as a professional.”
Student Work |
The Seed | La Semilla: A Center for Growth in Granada, Spain | Tara Bray’s proposal is for a community center that serves as a touchstone for migrant populations as they assimilate to their new lives in Granada. The complex is designed to provide new arrivals with temporary housing, as well as private and group counseling and community services. There are also facilities for education and job training, as well as a network of community and healing gardens that offer sheltered outdoor space for recreation and food production. Designed using local materials, the facility is divided into smaller volumes that respond to the streetscape and surrounding context.
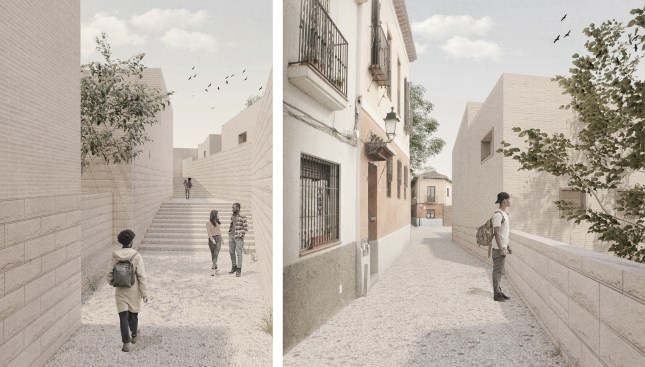
Tara Bray

Tara Bray
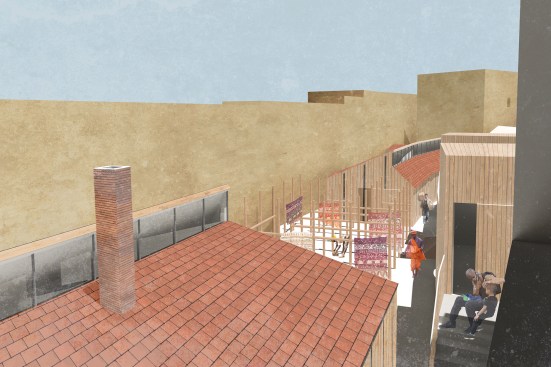
Kasey Holle
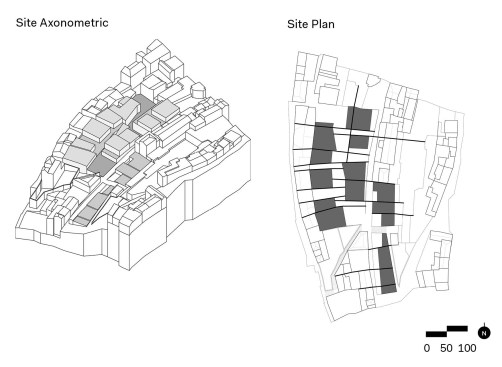
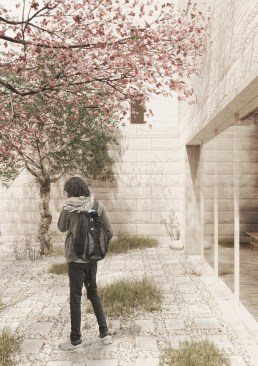
Tara Bray
Griot: A Cultural Space for Refugees | A griot is a West African storyteller or oral historian, and Kasey Holle took inspiration from this tradition to develop a scheme for a cultural center in Granada where migrants from more than 10 countries can come together, share their cultures, and forge connections in their new home. Sited against an existing Roman wall, the center incorporates artisan spaces where migrants can make traditional goods and an open-air marketplace with canopies for selling them. The complex is dedicated as much to preserving culture as to finding a foothold in a new country.

Kasey Holle
The Sanctuary | Niklas Carlson’s proposal focuses on the need for social services for arriving migrant populations. Sited in the ruins of a 16th-century church on the outskirts of the Albacín neighborhood, the Sanctuary provides spaces for counseling, meditation, and introspection in an environment that is removed from the bustle of the city. To preserve the integrity of the historic site, Carlson’s scheme calls for new, self-contained volumes to be floated within, but physically separate from, the existing walls; a community hall on the first floor would be topped by more private spaces such as those for private or group counseling.

Niklas Carlson

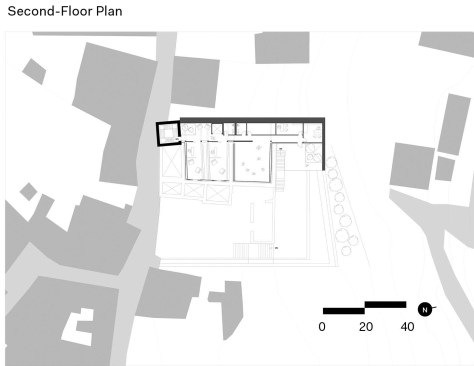
Niklas Carlson
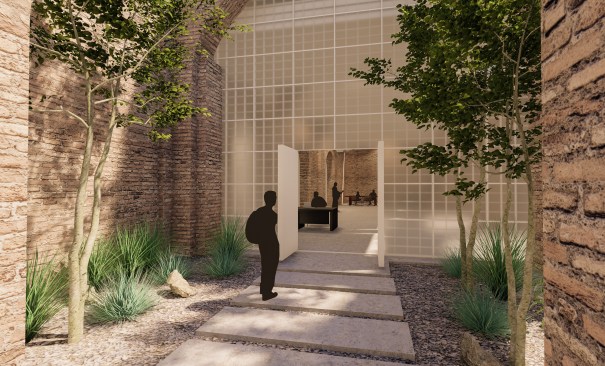
Niklas Carlson
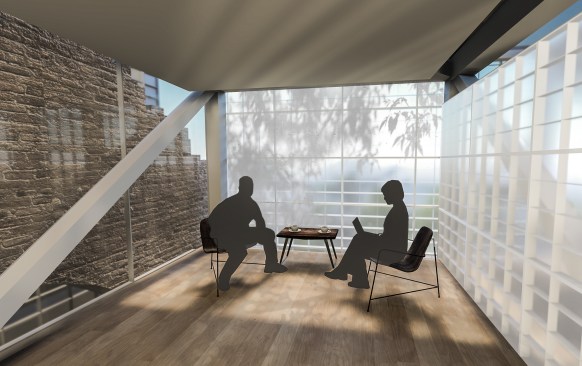
Niklas Carlson
Studio Credits
Course: Architecture Design Studio 8 ARCH 807 | Design Communication ARCH 808
School: Kansas State University, College of Architecture, Planning & Design
Level: Non-baccalaureate M.Arch., Year 5
Duration: Spring 2019 semester
Instructor: Wendy Ornelas, FAIA (professor); Fuensanta Nieto, Hon. FAIA (programming and studio guidance, Victor L. Regnier visiting distinguished professor); Elizabeth Amirahmadi, AIA, Chris Fein, AIA, John Shreve, AIA, Alfredo Baladrón (minor advisers)
Students: Tara Bray, Assoc. AIA, Niklas Carlson, Kasey Holle (student work submitted); Lauren Bailey, Kathleen Eberth, Morgan Gales, Tucker Glasse, Brandon Heide, Assoc. AIA, Regan Kerfeld, Logan Medrano, Andrew Rash, Alexandra Wilson, Chandlor Wilson,
Kathryn Zieno
