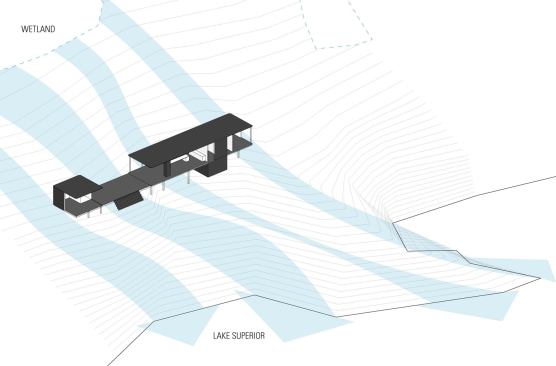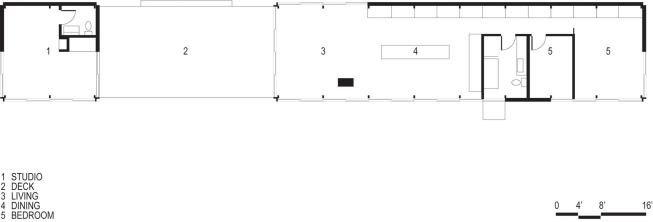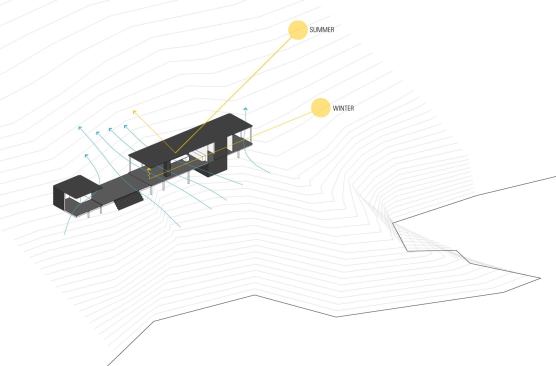Peter Bastianelli-Kerze
The home's two black volumes provide a strong contrast to the of…
julie snow architects
minneapolis
This weekend home in Minnesota exhibits an intimate knowledge of its forested surroundings. “They know the environment they’re working in,” said one judge. Its architect, Julie Snow, FAIA, owns the house with her husband, a mechanical engineer. She designed the building to rest on a platform, so as not to disturb the site’s natural water runoff patterns. Inside and out, it’s supremely uncluttered, the better to highlight Lake Superior views. “It’s designed to be about being in that place in the summer, winter, fall, and spring,” Snow notes. “But winter is pretty spectacular.”
Click here to see all 2011 rada winners.
Project Credits
principal in charge / project architect: Julie Snow, FAIA, Julie Snow Architects
general contractor: Brad Holmes, Rod & Sons Carpentry, Gilbert, Minn.
project size: 1,024 square feet (main house), 256 square feet (studio)
site size: 2.4 acres
construction cost: Withheld
photography: Peter Bastianelli-Kerze
product details
bathroom fixtures: Duravit, www.duravit.com, TOTO USA, www.totousa.com; cooktop: KitchenAid, www.kitchenaid.com; dishwasher: Bosch, www.bosch-home.com; exterior siding: Skatelite, www.skatelite.com; flooring: Royal Mosa, www.mosa.nl/us; hardware: Valli & Valli, www.vallivalli-us.com; insulation: Icynene, www.icynene.com; lighting fixtures: Citilights, www.citilights.com; oven: Warners’ Stellian, www.warnersstellian.com; refrigerator: Liebherr, www.liebherr.us; windows: Viracon, www.viracon.com









