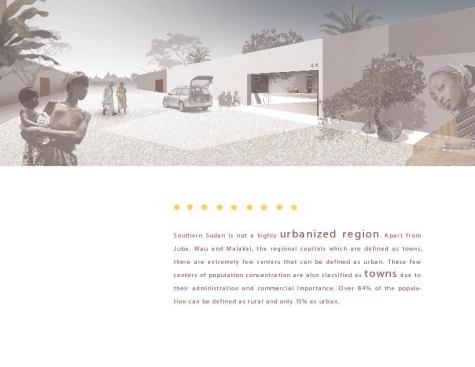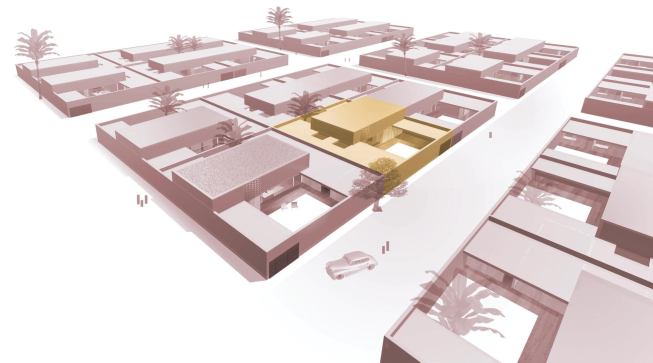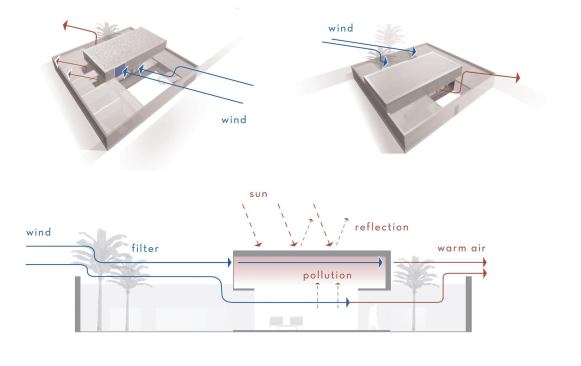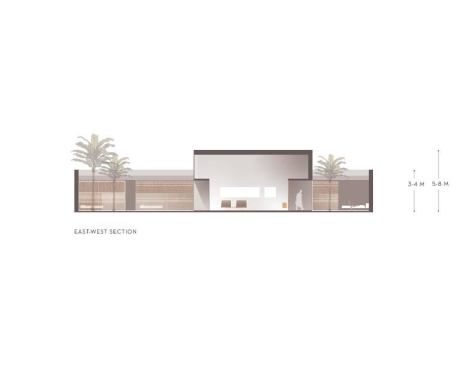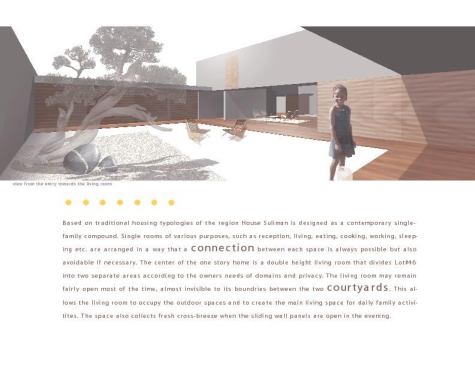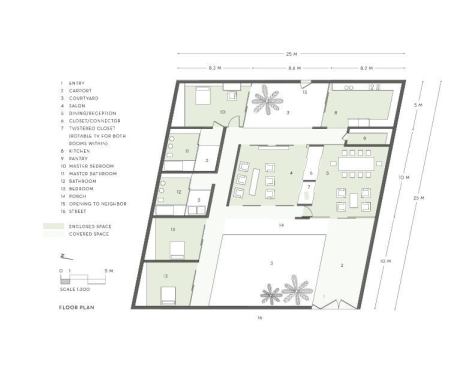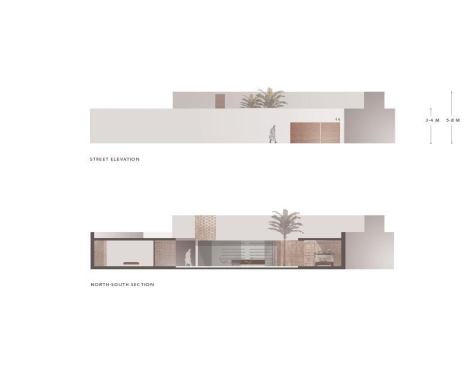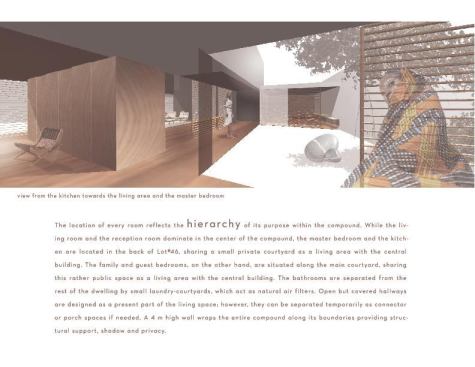Courtesy Studio 27 Architecture
Planned for a development in Juba, Southern Sudan, this house dr…
studio 27 architecture
washington, d.c.
Designed for a Sudanese businessman with interests in both the U.S. and his home country, this family compound responds sensitively to local cultural and climatic conditions. Rooms and courtyards, which connect via open-air walkways, reflect the traditional separation of men’s and women’s domains and a highly structured intimacy gradient. High walls and covered walkways provide shade in the hot, dry climate, while the vented roof structure captures prevailing winds. “It’s something more contemporary that’s building off of a tradition,” remarked one judge, who called the result “empathetic without being patronizing.”
Click here to see all 2011 rada winners.
Project Credits
principal in charge / project architect: Hans Kuhn, Studio 27 Architecture
project size: 7,000 square feet
site size: 1 acre
renderings: Courtesy Studio 27 Architecture
