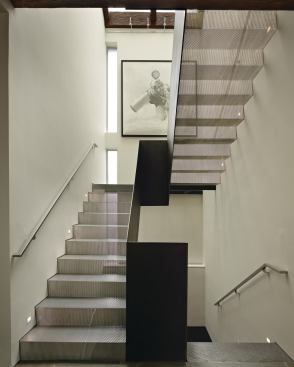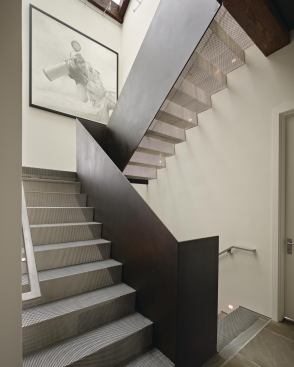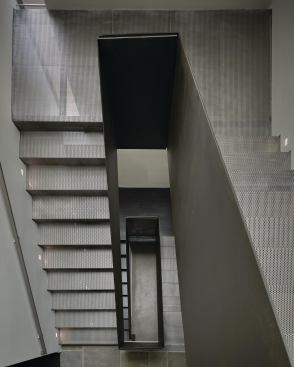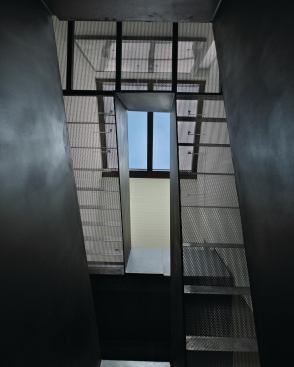Benjamin Benschneider
Stair runs fabricated from folded sheets of perforated steel fil…
deforest architects
seattle
Charged with refitting a dark stairway as an art gallery, John DeForest, AIA, and Stephen Click responded with a composition of folded planes that constitutes a sculpture in its own right. A large skylight above and vertical slot windows wash the stairwell with light, which filters through treads and risers of perforated steel. A guardrail of blackened steel plate provides structural support and a visual counterpoint to the stair’s ethereal transparency. Our judges called the detailing “incredibly competent” and admitted unanimously a temptation to copy the design in their own projects.
Click here to see all 2011 rada winners.
Project Credits
design team: John DeForest, AIA, and Stephen Click, DeForest Architects
general contractor: Owen Roberts and Bryan Wygal, Roberts Wygal, Bothell, Wash.
structural engineer: Lori D. Brown, Evergreen Design Co., Camano Island, Wash.
interior designer: Nancy Burfiend, NB Design Group, Seattle
steel fabricators: Jay Dishman, Savvy Interiors, Lynnwood, Wash., and John Lucchesini, Five Star Industries, Seattle
construction cost: Withheld
photography: Benjamin Benschneider
product details
lighting fixtures: Edge Lighting, www.edgelighting.com; Translite Systems, www.translite.com; windows: Marlin Windows, www.marlinwindows.com



