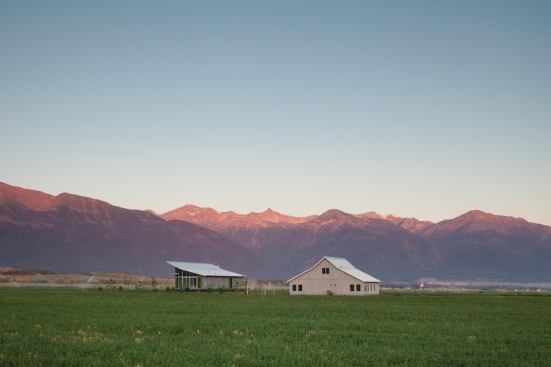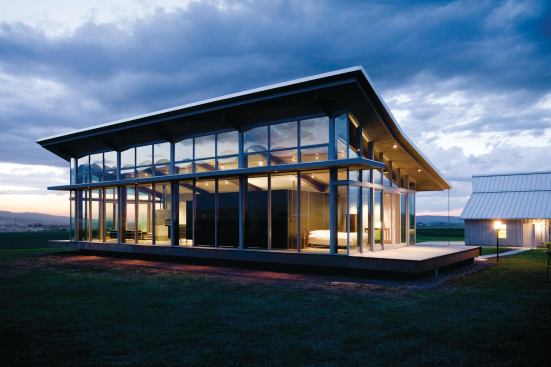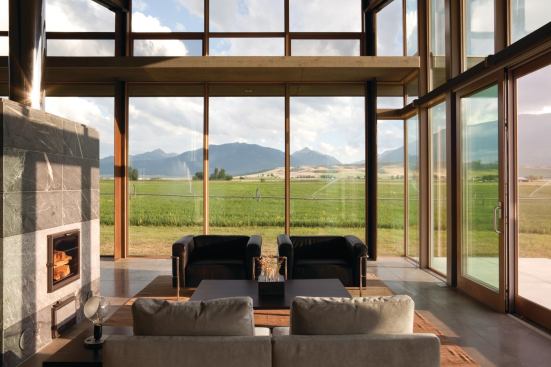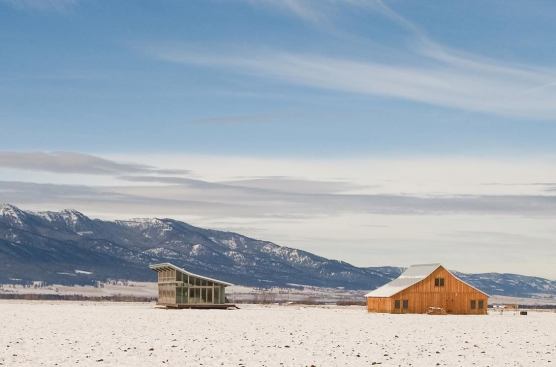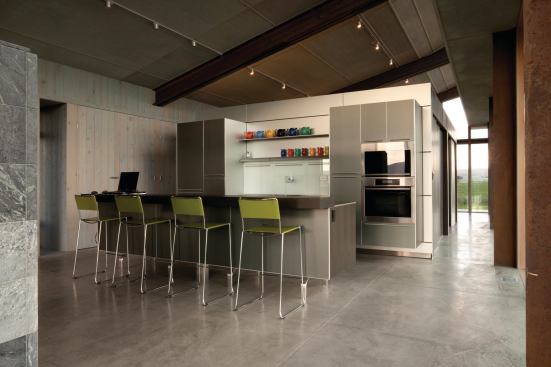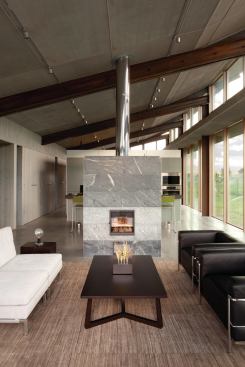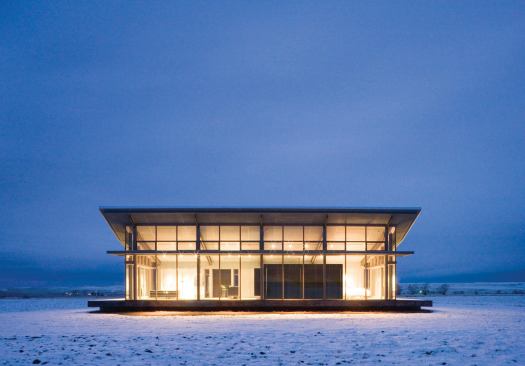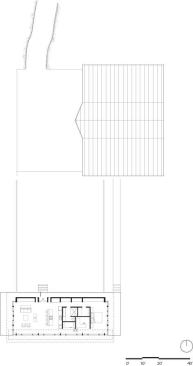The sloped roofline of the farmhouse echoes that of the nearby b…
olson kundig architects
seattle
The judging panel called this Oregon compound “very cool and very different.” As one judge noted, “If the house were by itself, it wouldn’t work. It elevates the barn. That’s a powerful thing for architecture to do.”
Jim Olson, FAIA, envisioned the two structures as objects in the landscape. “The barn roof aims toward the ground and the house roof aims toward the barn,” he says. “They shape a space.” Though the barn traces its roots to the local vernacular and the glass house takes a more modern tack, the buildings share a sense of proportion and scale.
Click here to see all 2011 rada winners.
Project Credits
design principal: Jim Olson, FAIA, Olson Kundig Architects
project manager: Ellen Cecil, AIA, LEED AP, Olson Kundig
architectural staff: Michael Wright, Olson Kundig
general contractor: Louis Perry, LD Perry, Joseph, Ore.
structural engineer: Monte Clark, MCE Structural Consultants, Stevensville, Mont.
lighting designer: Brian Hood, Brian Hood Lighting Design, Seattle
project size: 1,450 square feet (house only)site size: 80 acres
construction cost: Withheld
photography: John Clark
product details
dishwasher and kitchen cabinets: Bulthaup, www.bulthaup.com; fireplace design: Tulikivi, www.tulikivi.net; lighting fixtures: B-K Lighting, www.bklighting.com; Lightolier, www.lightolier.com; windows: Quantum Windows and Doors, www.quantumwindows.com
