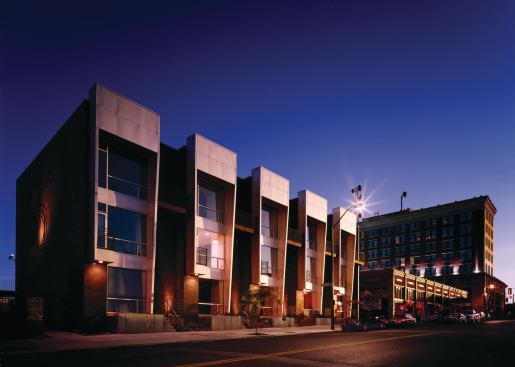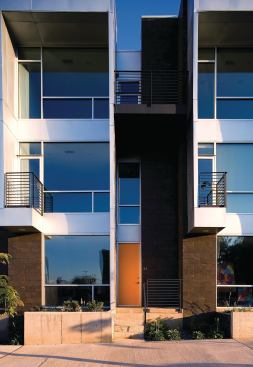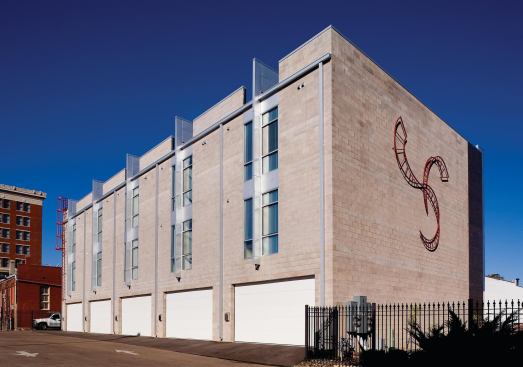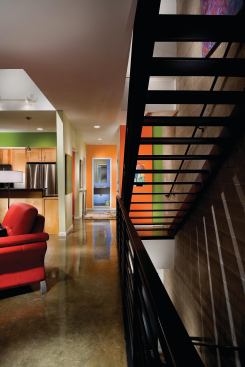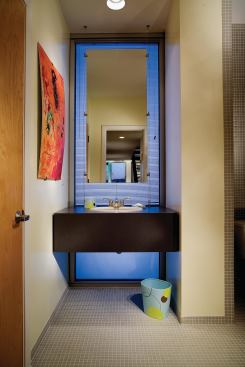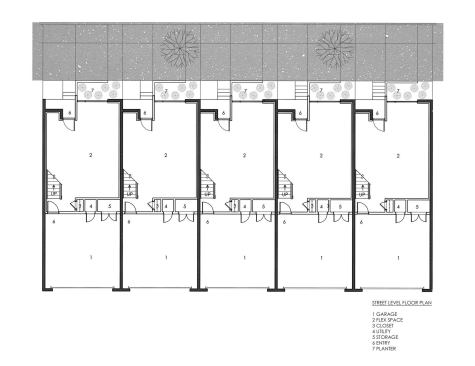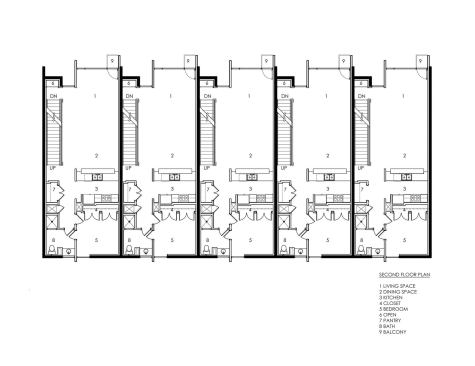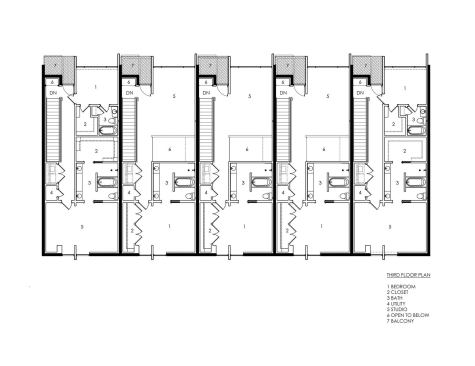Jeffrey Jacobs
Scale and mass helped these five modern townhomes play nice with…
archimania
memphis
Presented with a former parking lot on the edge of a historic arts district, Archimania let context and site be its guide. The result is this five-unit, live/work townhouse project highlighted by polished concrete masonry blocks, metal bays, and glass storefronts that merge with the existing architecture of the industrial buildings in the district. Intended for live/work use, each three-level home is marked by bays and front-loaded balconies that address the street. “I like the way they stand out with the façade,” one judge commented.
Click here to see all 2011 rada winners.
Project Credits
principal in charge / project architect: Todd Walker, FAIA, Archimania
general contractor: Jim Eggleston, EB Construction, Memphis, Tenn.
developer: Phil Woodard, Woodard Properties, Memphis
interior designer: Archimania, Memphis
project size: 2,176 square feet to 2,250 square feet
site size: 0.19 acre
construction cost: $126 per square feet
sales price: $425,000 per unit
units in project: 5
photography: Jeffrey Jacobs Photography
product details
dishwasher, oven, and refrigerator: GE, www.ge.com; doors and windows: Kawneer, www.kawneer.com; exterior siding (custom): Galvalume, www.galvalume.com; flooring: PALRAM, www.palramamericas.com; garage doors: Overhead Door, www.overheaddoor.com; hvac equipment: Frigidaire, www.frigidaire.com; insulation: Owens Corning, www.owenscorning.com; lighting fixtures: Lightolier, www.lightolier.com; paints/stains/wall finishes: Sherwin-Williams, www.sherwin-williams.com; roofing: GAF, www.gaf.com; skylights: Duo-Gard, www.duo-gard.com
