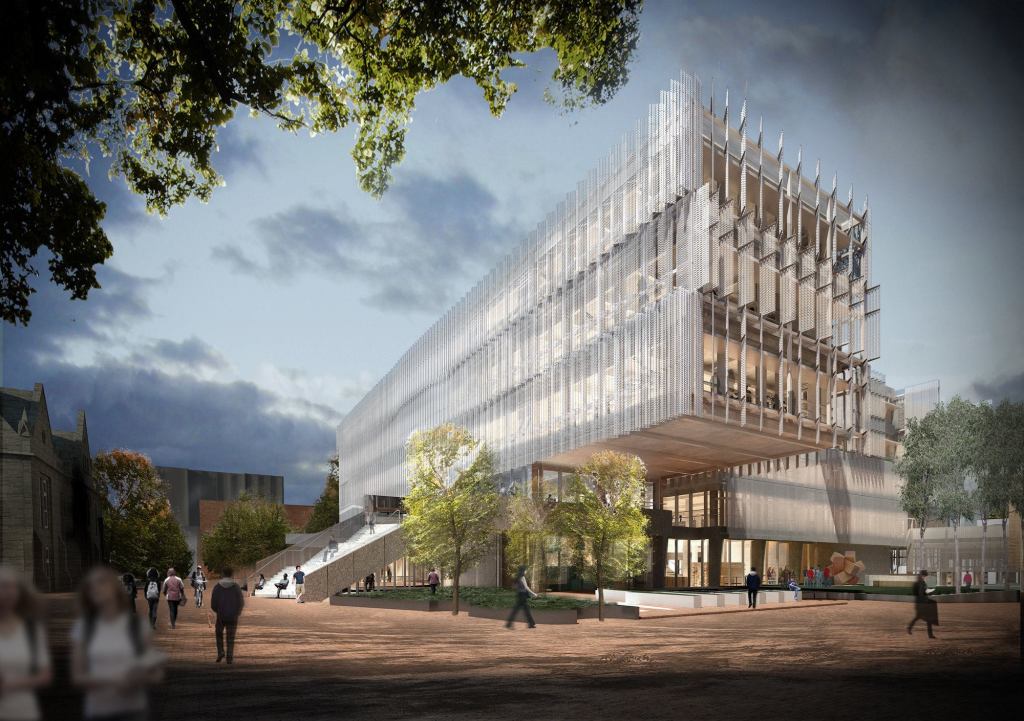A pairing of firms from Collingwood, Australia, (John Wardle Architects) and Boston (NADAAA) won the international competition for this 170,000-square-foot design education building. At the center of the structure is a multipurpose studio hall rising four stories to a coffered canopy that provides natural light and ventilation. A sculptural construction suspended in this space houses visiting critics’ studios. Students will not have assigned workspaces, but can instead choose to work in the central hall or along the metal-mesh-enclosed balconies that surround it, where a variety of tables, counters, and seating will be provided. A stone façade, retained from the building that formerly occupied the site, had already been recycled once, for that earlier structure, from a demolished bank. Exterior glazing is shaded by a variety of panels and fins in different configurations depending on solar exposure. Juror Lise Anne Couture noted the design intention to make the building “in and of itself a pedagogical tool.”
Project Credits
Project Faculty of Architecture, Building & Planning, University of Melbourne, Melbourne, Australia
Client University of Melbourne
Architect John Wardle Architects and NADAAA in collaboration
Collaborating Architect John Wardle Architects, Collingwood, Australia—John Wardle, Stefan Mee (principals-in-charge); Meaghan Dwyer (senior associate); Stephen Georgalas (project manager); Bill Krotiris, Andy Wong, Jasmin Williamson, Adam Kolsrud, Alex Peck, Barry Hayes, Jeff Arnold, Amanda Moore, James Loder, Sharon Crabb, Yohan Abhayaratne, Rebecca Wilkie, Ben Sheridan, Giorgio Marfella, Kirrilly Wilson, Elisabetta Zanella, Adrian Bonaventura, Genevieve Griffiths, Michael Barraclough, Matthew Browne, Maria Bauer, Anja Grant (team)
Collaborating Architect NADAAA, Boston—Nader Tehrani (principals-in-charge); John Chow (project manager); Arthur Chang (design coordinator); Katie Faulkner, AIA, James Juricevich, Parke MacDowell, Marta Guerra Pastrián, Tim Wong, AIA, Ryan Murphy, Ellee Lee, Kevin Lee, Rich Lee (team)
Size 15,772 square meters (169,768 square feet)
See all of the other Progressive Architecture winners here.
