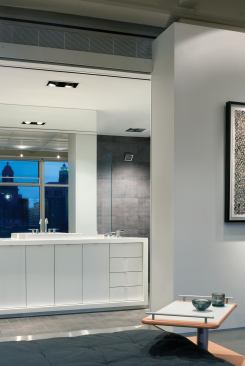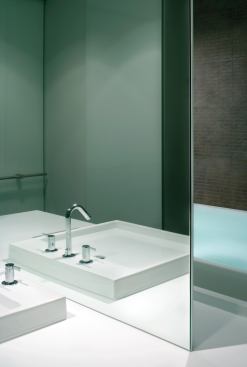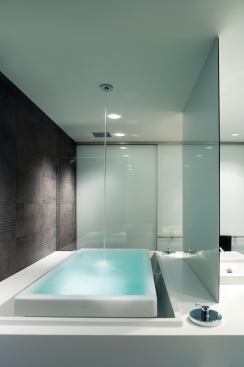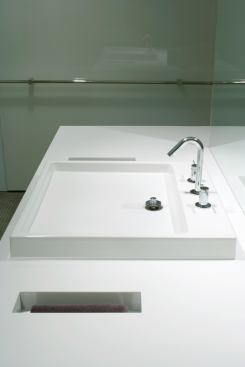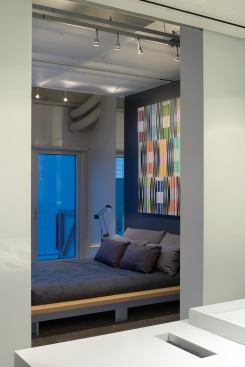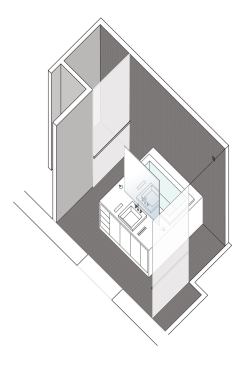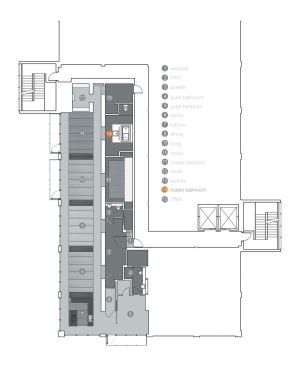Farshid Assassi/Assassi Producti
A freestanding white Corian piece subdivides the bath. Its mirro…
The master bath in this pied-à-terre takes decadent minimalism to a new level. It’s a simple rectangle organized around a 30-inch-high white Corian core that holds the sink, mirror, and jetted tub. Rising from this luminous centerpiece is a ceiling-height mirror dividing the sink area from an infinity tub behind it. Streamlined, efficient, and unobtrusively inventive, the crowning touch is a thin water column that falls from the ceiling, fills the tub, and overflows to a lit channel around it.
“Normally the tub filler is put on the wall; we just put it on the ceiling,” says architect Paul Mankins. “If you fill it in advance, there’s not much of a conflict between having the tub filled from above rather than the side.” Our judges applauded the bath’s elegant organization and polished good looks.
Entrant/Architect/Interior designer: Substance, Des Moines; Builder: Ryan Companies, West Des Moines, Iowa; Living space: 2,800 square feet; Construction cost: Withheld; Photographer: Farshid Assassi/Assassi Productions.
Resources: Bathroom fittings and fixtures: Kohler, www.kohler.com; Flooring: American Olean, www.americanolean.com
