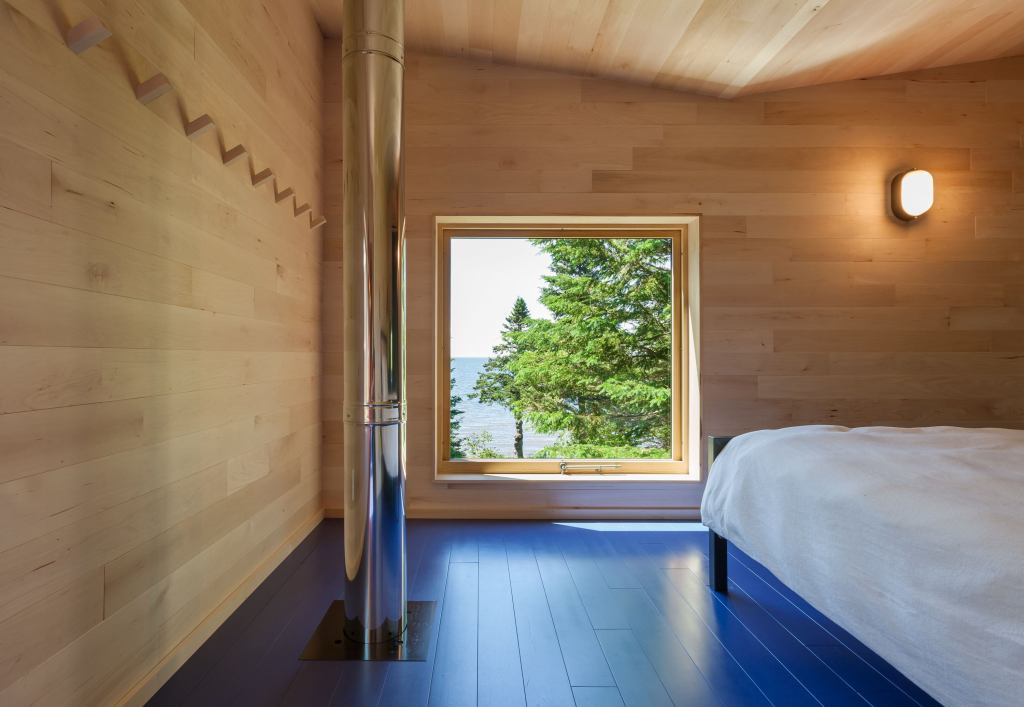Category: Live
Citation
The secluded Vlietstra Retreat accommodates a family of four on the shore of Lake Superior. Duluth, Minn.–based Salmela Architect designed the complex using only the simplest of materials—wood frame construction with black paper-resin composite siding and an EPDM roof—to enclose a modest 1,280 square feet. A storage building and wood shed create a rural forecourt for the simple, two-story, V-roofed mass of the 16- by 40-foot cabin. A south-facing deck mimics the main cabin’s footprint beneath a cantilevered screen porch that provides shade and shelters the entrance from the elements. The family had previously used the property as a campsite, but the new complex provides a more permanent escape with a remarkable sense of place created through sophisticated spatial and compositional means.
See all of the winners of ARCHITECT’s 2014 Annual Design Review here.
