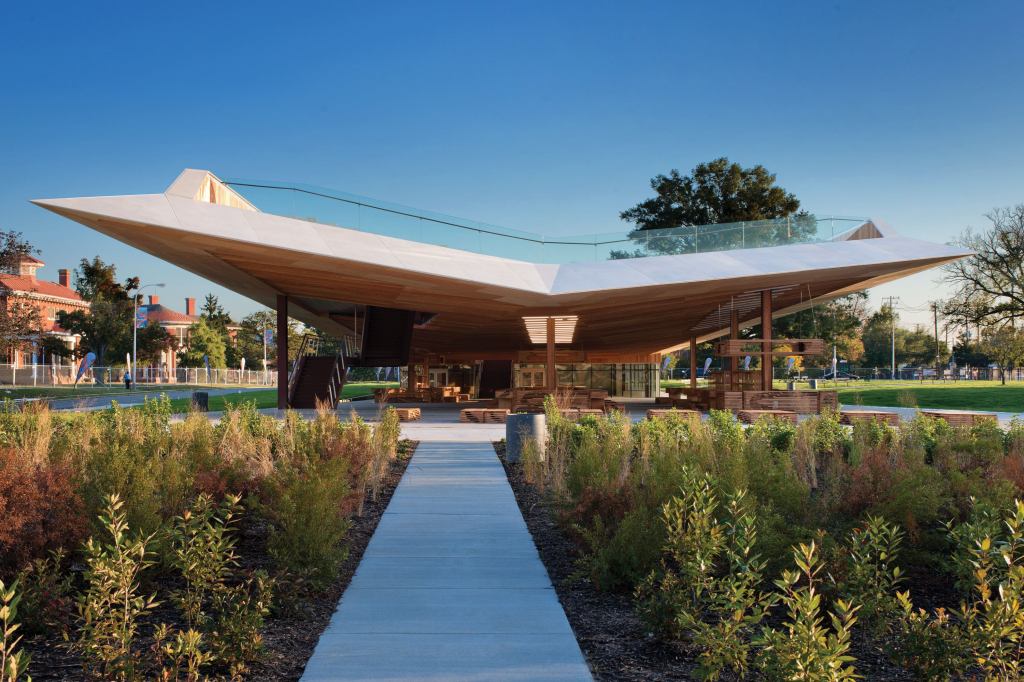Category: Bond
Honorable Mention
Located in the Congress Heights neighborhood of D.C., across the Anacostia River from the pageantry of the National Mall, St. Elizabeths is the site of a Civil War–era psychiatric hospital. The pastoral East Campus is now slated for development into a mixed-use community, and the East Gateway Pavilion is the first move to bring vibrant activity back to the site. Designed by the Washington, D.C., office of Davis Brody Bond, the 16,000-square-foot pavilion has dining spaces, a community roof, and a market, and hosts cultural events in the district. The steel-frame structure’s butterfly roof, edged in 184 high-performance concrete panels, doubles as shelter for the open-air market below and occupiable green space for visitors, and boasts an overlook point for the campus, which is listed in the National Register of Historic Places.
See all of the winners of ARCHITECT’s 2014 Annual Design Review here.
