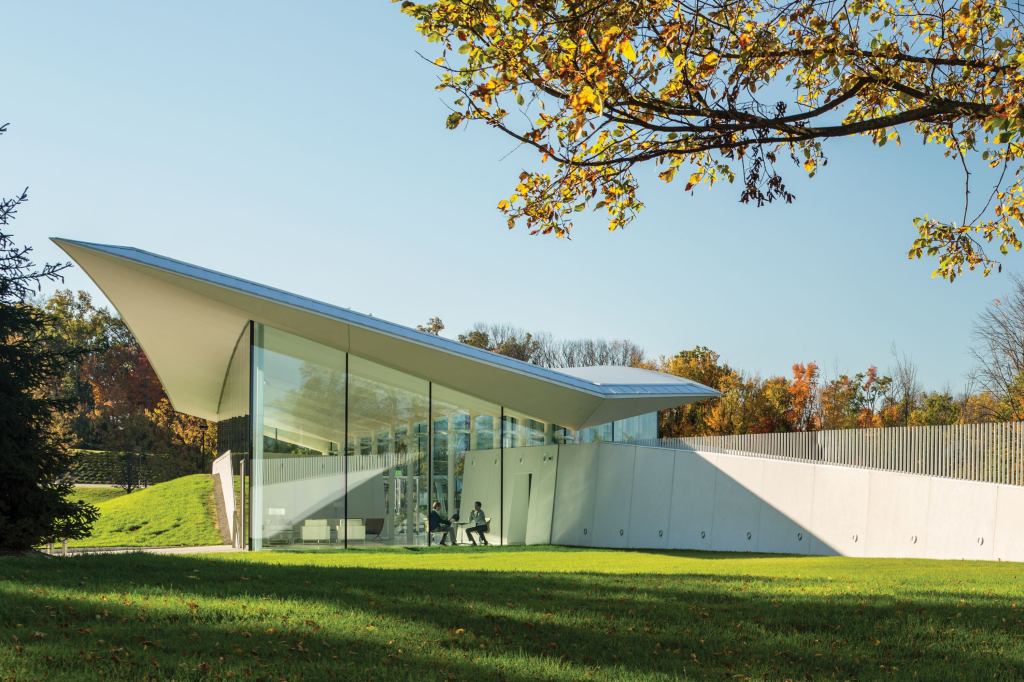Category: Work
Award
Sited at the perimeter of pharmaceutical giant Novartis’ East Hanover campus, the new visitor center marks the arrival point for visitors, who park here and continue their trip on company-run shuttles. Designed by New York–based Weiss/Manfredi, a sweeping steel roof structure shelters reception, orientation, and event spaces, which are enclosed by a curtainwall fitted with insulated low-E glass panels to maximize daylight and views. Inside, a spine of columns which support the articulated roof at its lowest point, give way to sculptural ribs that define the ceiling plane. Low partitions ensure that daylight fills the entire volume, and all of the energy for the LEED Gold–certified building is provided by a solar array near the adjacent parking area.
See all of the winners of ARCHITECT’s 2014 Annual Design Review here.
