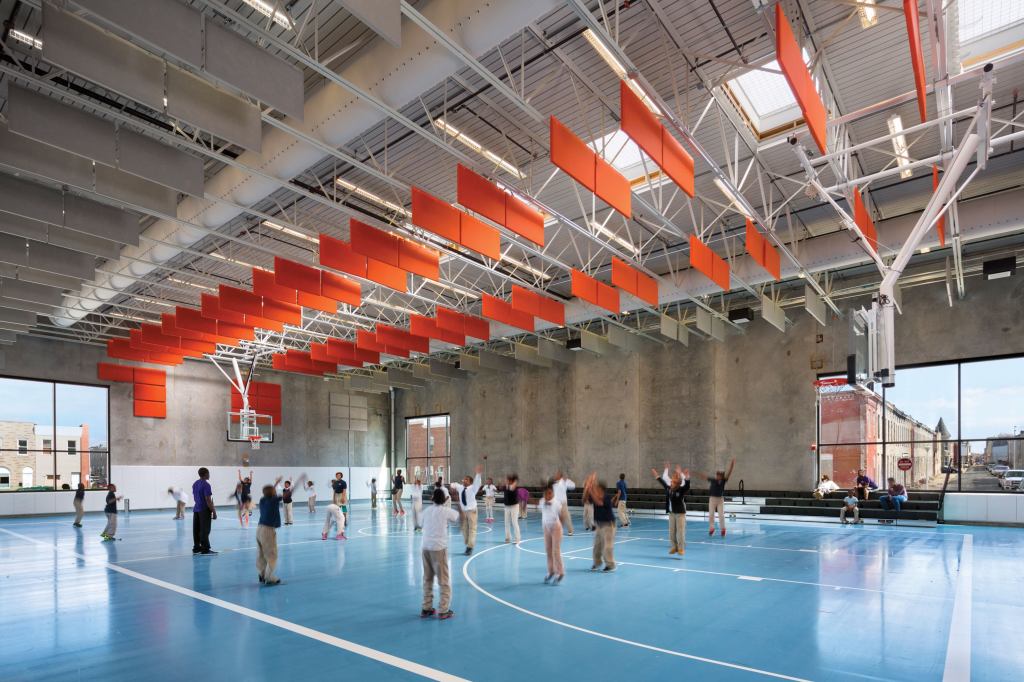Category: Grow
Honorable Mention
Located on a two-city-block site in Baltimore’s Middle East neighborhood, the Henderson-Hopkins School, designed by New York–based Rogers Partners, is a 125,000-square-foot learning community for students in kindergarten through eighth grade. Run by neighboring Johns Hopkins University and Morgan State University as part of Baltimore’s public school system, the school is divided into five small learning groups, or houses. Each accommodates up to 120 students in separate structures that have classrooms, flex spaces, and a commons. These low-slung, grooved precast panel-clad volumes are connected visually through large windows, and physically, by an open-air learning terrace at the center of the site. The project also includes an early childcare center and community amenities—including a library, gym, auditorium, and family resource center—which surround the school houses, creating a campus that will serve area residents throughout every stage of their lives.
See all of the winners of ARCHITECT’s 2014 Annual Design Review here.
