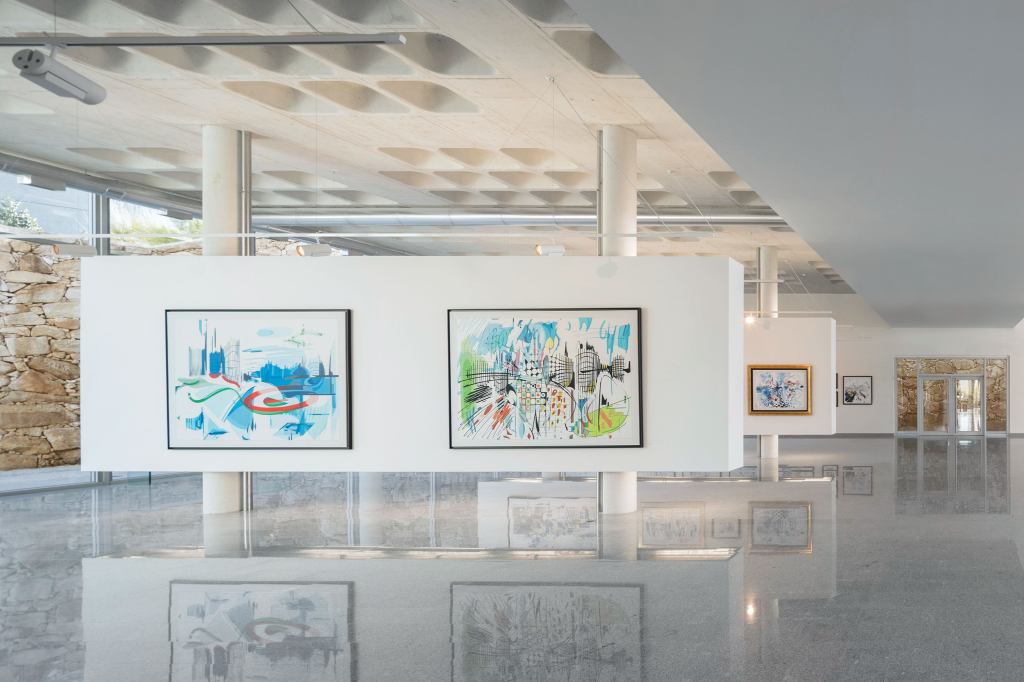Category: Bond
Citation
The Centro de Artes Nadir Afonso, a cultural center and exhibition space, pays homage to the native artist of Boticas, and mediates a challenging urban and topographic site within the medieval town. The building is split into two dominant volumes set against and within a steep hill. The concrete-and-glass profile of the cultural center addresses an adjacent highway and the city hall, while the primary galleries are nestled into a cut in the landscape, topped by a green roof park whose geometrically abstract shapes refer to the artist’s work. The open plan exhibition spaces receive natural light from a gap between the structure and the site’s rustic stone retaining walls. Afonso practiced architecture with Le Corbusier and Oscar Niemeyer, and New York–based Louise Braverman, Architect’s design for the 20,000-square-foot complex recalls the fluid and evocative concrete forms of these 20th century masters.
See all of the winners of ARCHITECT’s 2014 Annual Design Review here.
