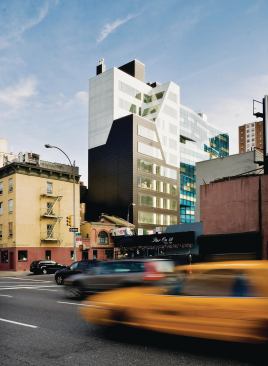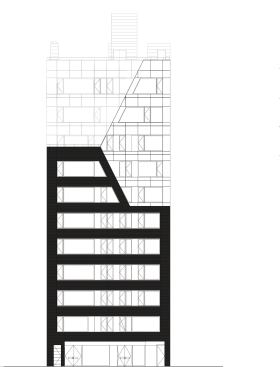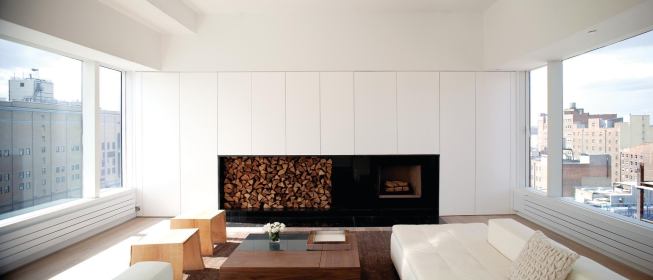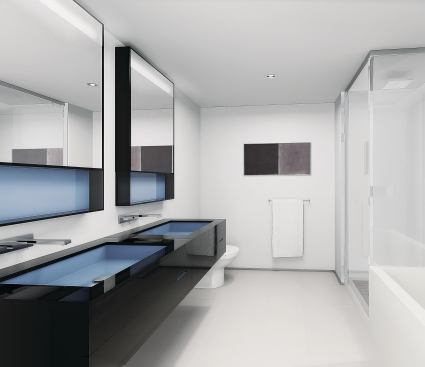Della Valle + Bernheimer
View looking northeast
Della Valle + Bernheimer — Home to chic boutiques and edgy galleries, Chelsea was prime real estate for new condominiums during the recent New York City building boom. Developers couldn’t build fast enough, but the results left only a banal impact on the arty West Side neighborhood. Not so with Della Valle + Bernheimer’s 11-story luxury condominium, 459 West 18th Street. A sculptural study in black and white, the 27,900-square-foot building is topped by an asymmetric profile. Its unusual form responds to a tight, L-shaped site and the complex allowances and restrictions of New York City’s zoning regulations. Architects Jared Della Valle and Andrew Bernheimer maintained design control not by working closely with the developer, but by becoming the developer: Della Valle is co-owner of Alloy Development, and 459 West 18th Street is the company’s first project.
Dubbing the designers’ two-toned façade “jacket and pants,” the jury was impressed by how the structure reads as individual pieces and fits neatly into its context while still retaining a contemporary aesthetic, especially when viewed from the nearby High Line. “In that area, you have old, low buildings and new, high buildings, so it really reflects that contrast,” juror Ralph Johnson noted.
The building is skinned in a pre-assembled aluminum and white-glass panel system—some panels measure up to 16 feet high by 50 feet wide—and large horizontal windows punctuate the tuxedoed façade. “The chromatic choices are actually very important,” juror Marion Weiss explained. “They’ve made the chromatic separation of these volumetric Lego-like pieces lead to something unique against the skyline.”
Project Credits
Client Level 6 Development
Architect Della Valle + Bernheimer Design, Brooklyn, N.Y.—Andrew Bernheimer (partner); Jared Della Valle (partner-in-charge); Burck Schellenberg (project manager); Garrick Jones (project designer); Andrew Willard, Cathy Braasch, Brian Butterfield, Adam Ruedig (project team)
Contractor TG Nickel
Size 29,700 square feet



