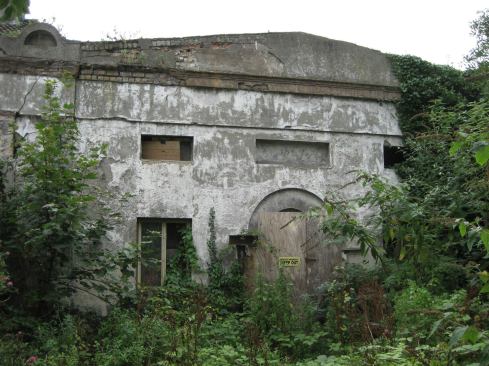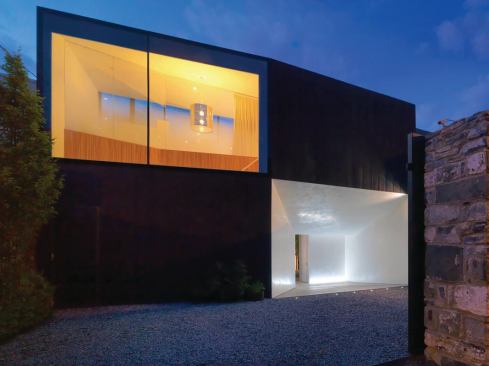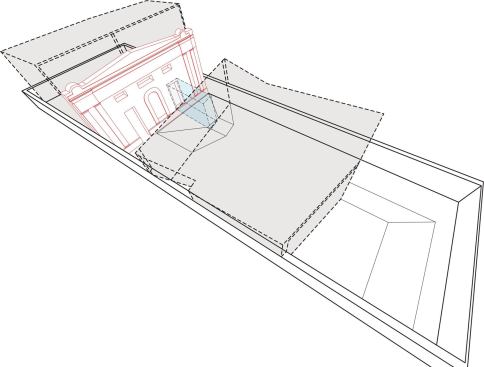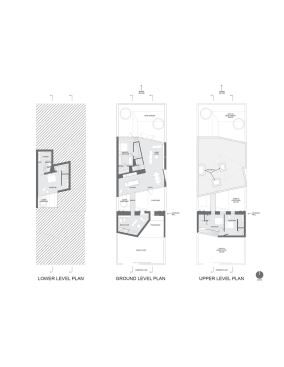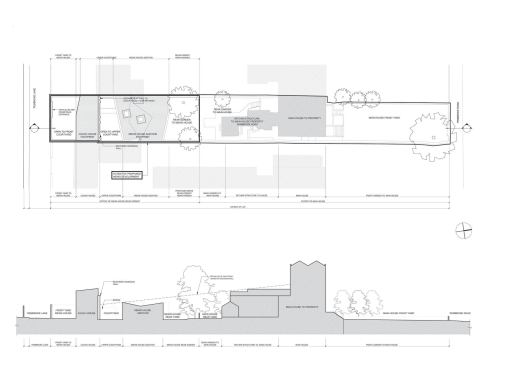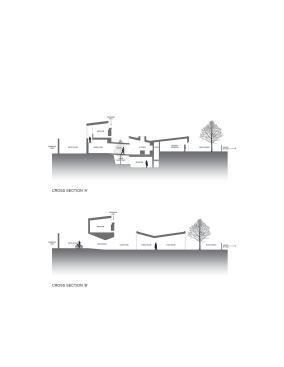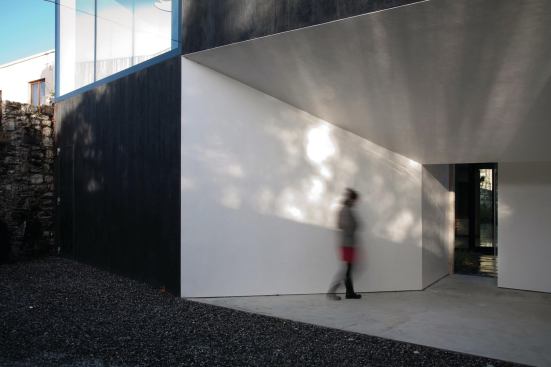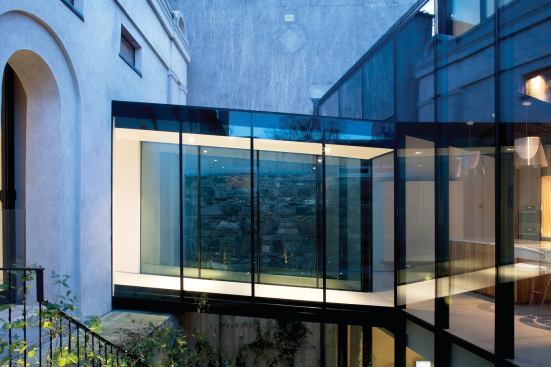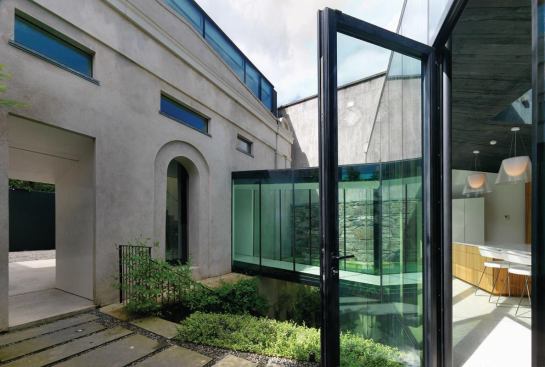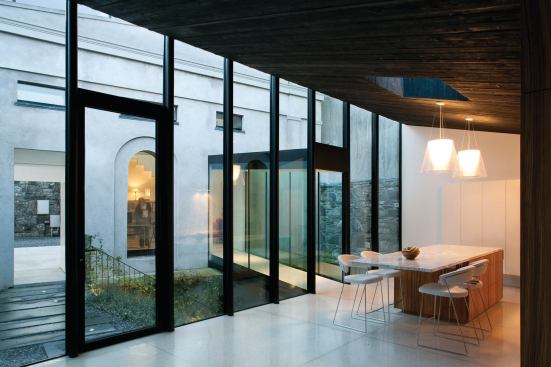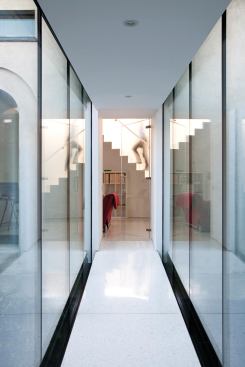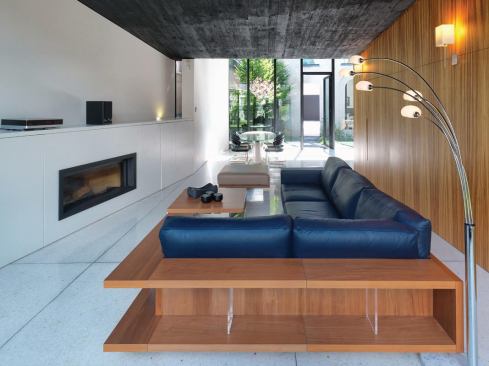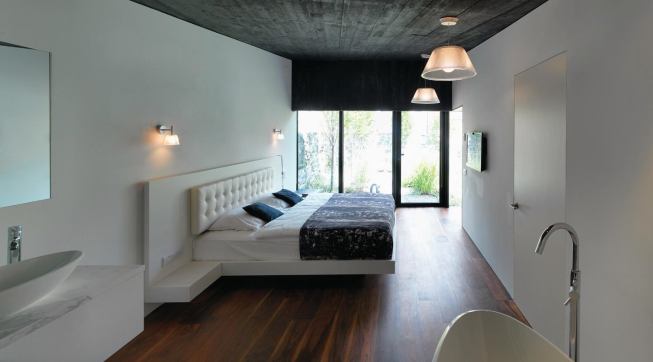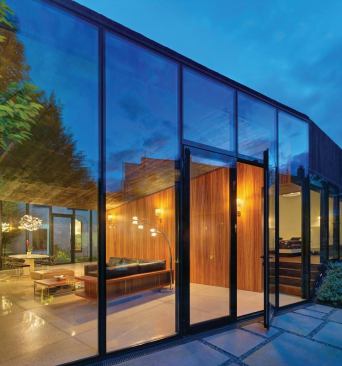Enda Cavanagh
Flynn Mews House, 43 Pembroke Lane, Dublin.
Category: Live
Award
Once a shelter for carriages and servants, a mews house on the grounds of an 1847 Georgian manor in Dublin is serving its second life as a luxurious 2,600-square-foot four-bedroom residence. Before renovations began, the local planning council requested the preservation of the mews house’s Neoclassical façade and that views of it be maintained from the main house. Lorcan O’Herlihy Architects met these requests with its design for the addition, which sits low on the landscape, yet boldly contrasts new with old.
The entrance to the house is off an alley and through a new front elevation composed of black-stained concrete and glass. A contrasting white plaster passageway funnels guests through the volume of the mews house and the restored Neoclassical façade, and finally into a split-level landscaped courtyard. The architects widened an existing opening in the historic façade to accommodate a glass-and-steel bridge that connects the mews house to the new glass curtainwall-clad addition.
The addition sits lightly on the landscape, literally and figuratively, incorporating sustainable features such as an underground heat pump system that uses recycled graywater for radiant floor heating, as well as rooftop solar panels for domestic water heating.
“It’s unpretentious: They’ve deferred to the existing architecture just enough.” —G. Martin Moeller Jr.
Project Credits
Project Flynn Mews House, Dublin
Client Ella Flynn
Architect Lorcan O’Herlihy Architects, Los Angeles—Lorcan O’Herlihy, FAIA (principal); Donnie Schmidt (project designer); Alex Morassut (project manager); Po-Wen Shaw
GeneralContractor Oikos Builders—David Coyne
StructuralEngineer Casey O’Rourke & Associates—John Casey
ExecutiveArchitect ODOS Architects—Darrell O’Donoghue
LandscapeArchitect Doyle Herman Design Associates—James Doyle
Size 2,600 square feet
Cost Withheld
Photographer Enda Cavanagh

