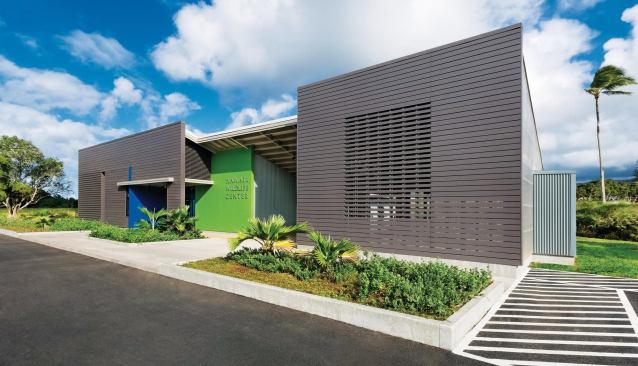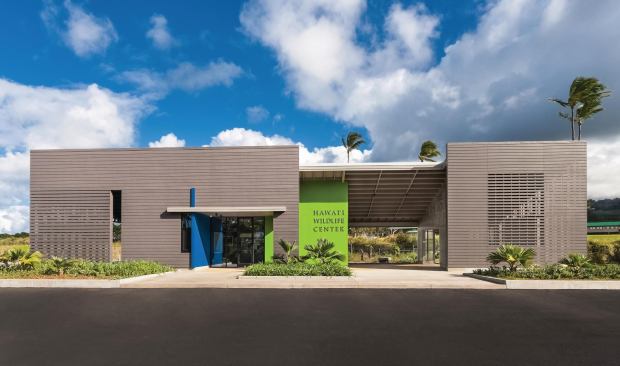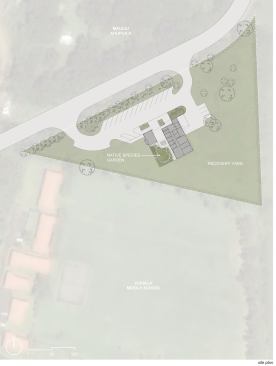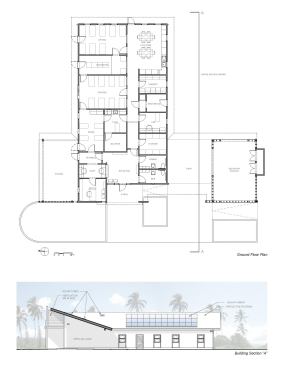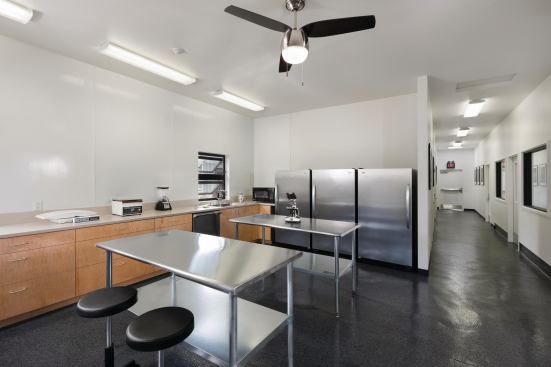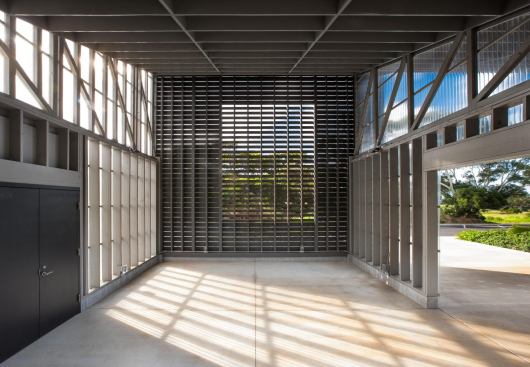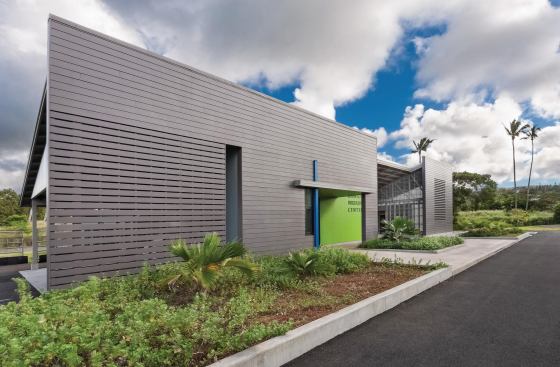© Ethan Tweedie
Hawaii Wildlife Center entry.
Category: Grow
Honorable Mention
Occupying a site that was formerly part of a sugarcane plantation, the new Hawaii Wildlife Center is a care-and-response facility that caters to the needs of injured animals, many of them endangered species. Because of the flat and barren nature of the landscape, the 3,420-square-foot wood structure had to provide its own shade, which it does with a 1,116-square-foot covered lanai, and a rainwater catchment system that provides water for all on-site irrigation needs. The building, which was constructed for $250 per square foot, is naturally ventilated by trade winds, and all electricity needs are met by rooftop photovoltaic arrays.
“I think because of the climate, it really engages the opportunity to be an interior–exterior flow of space.” —Elizabeth Ranieri
Project Credits
Project Hawaii Wildlife Center, Halaula, Hawaii
Client Hawaii Wildlife Center
Architect Ruhl Walker Architects, Boston—William Ruhl, AIA (principal-in-charge); Sandra Baron, AIA, Grant Scott
Associate Architect Rhoady Lee Architecture & Design, Kamuela, Hawaii—Rhoady Lee, AIA, Aaron Spielman
Landscape Architect Umemoto Cassandro Design Corp.—Jason Umemoto
General Contractor Tinguely Development
Structural Engineer William Blakeney
Civil Engineer Peter J.K. Dahlberg
Mechanical Engineer Mark Morrison
Solar + Wastewater Engineering Kohala Engineering
Electrical Engineer Smithsonian/SAO—John K. Maute
Size 3,420 square feet
Cost $970,742
Photographer Ethan Tweedie
