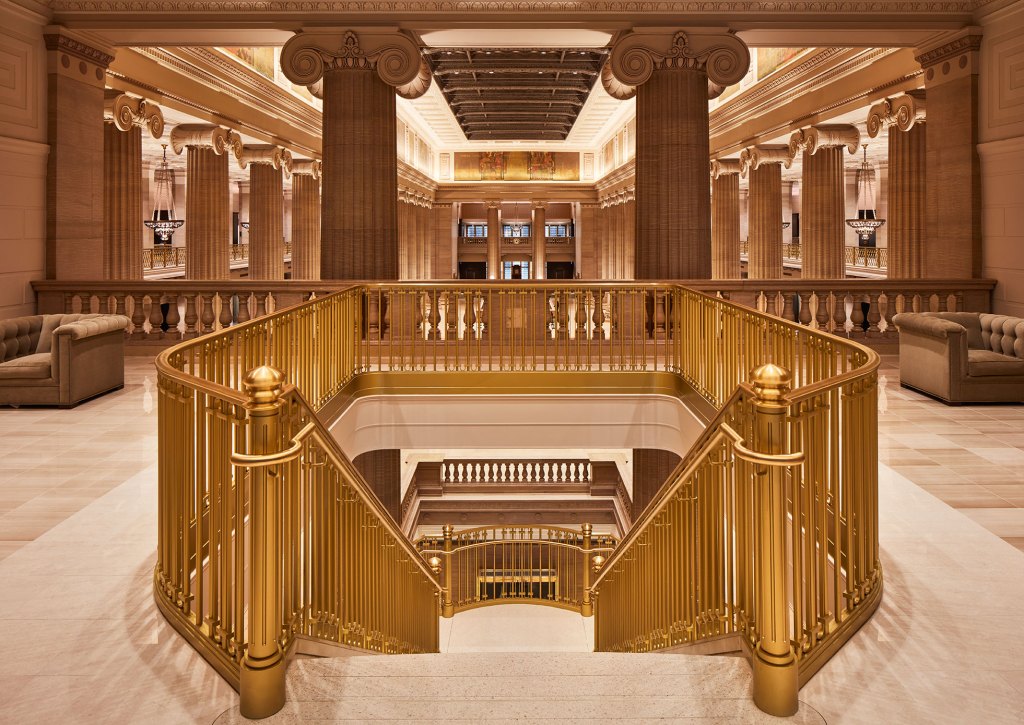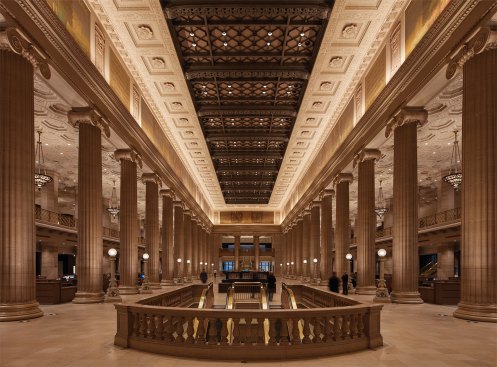
Tom Harris
The grand banking hall.
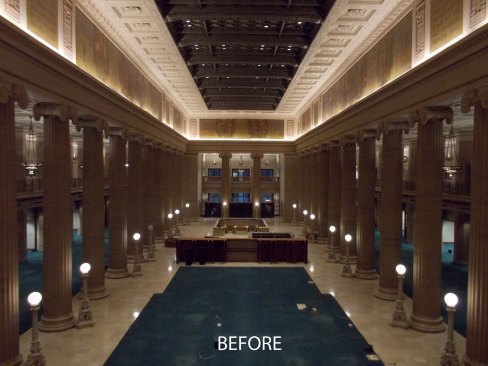
Tom Harris
The banking hall prior to renovation.
Completed by Chicago architecture firm Graham, Anderson, Probst & White in 1924, the Neoclassical banking hall on South LaSalle Street has housed a number of financial institutions. In 2014, the Wintrust Financial Corp. assumed occupancy and called for a complete restoration and renovation.
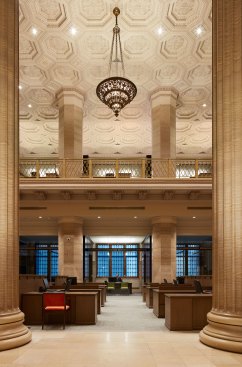
Tom Harris
Open office area in the foreground and private offices beyond.
Chicago-based lighting design firm Schuler Shook was charged with “revealing the beauty and grandeur” of the historic structure. The firm set out to balance the illumination levels in the grand banking hall, which suffered from overly lit ceilings, uneven illumination of a mural, and a “dark and unwelcoming” area that housed the lobby and bank tellers. The delicacy of the ceiling also required reducing the number of downlights “without compromising lighting levels or uniformity.”
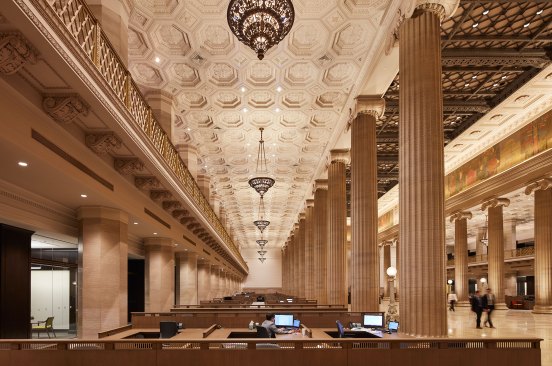
Tom Harris
Open office area adjacent to the grand banking hall.
To celebrate the grandeur of the hall and its 54-foot-high ceilings, pairs of narrow-distribution 3000K LED uplights accentuate the architectural details of the Ionic columns while concealed linear asymmetric LED covelights uniformly illuminate both the murals and the ornate coffered ceiling. Lamps in existing torchieres were replaced to improve color consistency. In the adjacent open offices, historic chandeliers were refurbished to provide uplighting, while 4-inch-aperture recessed downlights were clustered between the chandeliers to illuminate workstations below.
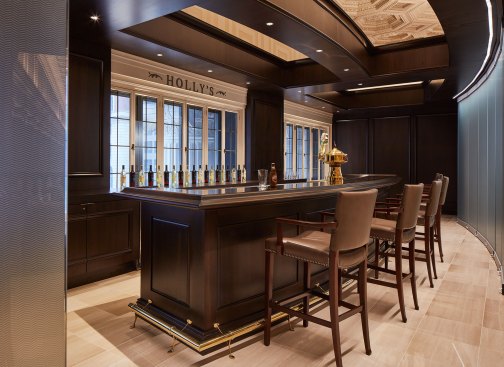
Tom Harris
The bar area is used for special events.
Jury Comments
The lighting enhances the richness of the space yet shows great restraint in creating a hierarchy of illumination. • Magnificent.
Details
Project: Wintrust Financial Corporation, Chicago • Client: Wintrust Financial Corp., Rosemont, Ill. • Architect: VOA/Stantec, Chicago • Lighting Designer: Schuler Shook, Chicago • Lighting Team Members: Jim Baney, Emily Klingensmith, Kim Dai • Photographer: Tom Harris • Project Size: 67,000 square feet • Project Cost: Approx. $10 million • Lighting Cost: Not Available • Watts per Square Foot: 1.28 • Code Compliance: IECC 2012 • Manufacturers: Aculux, Archistoric Products, EcoSense, Erco, Indy Lighting, The Lighting Quotient/Elliptipar, Vode Lighting
