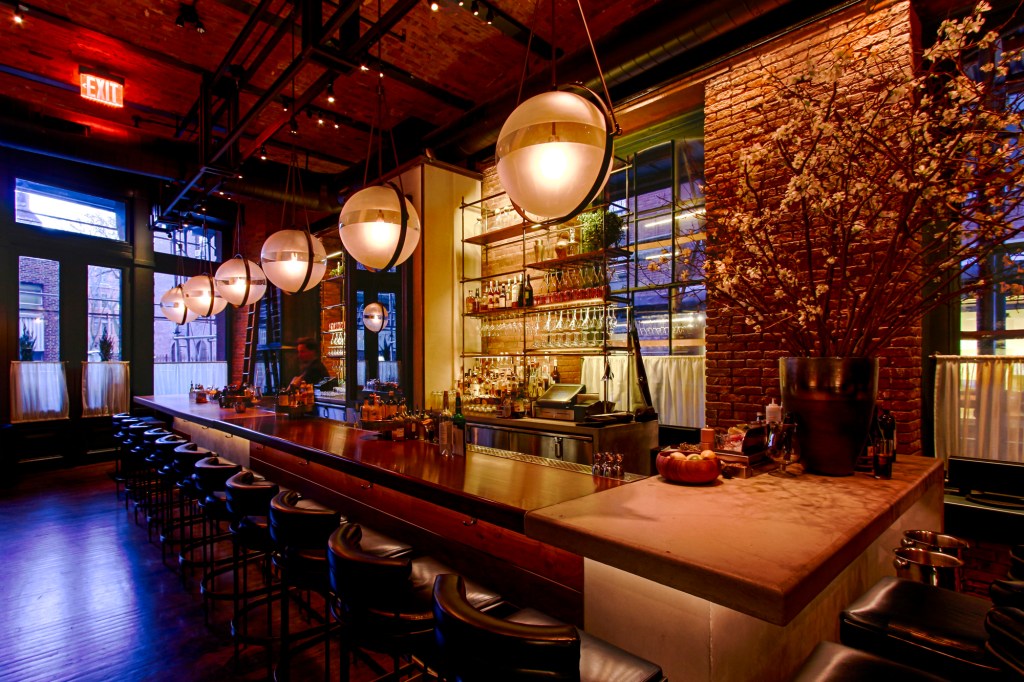Chefs Club by Food & Wine is located in the historic Puck Building in New York City, just two blocks from Broadway where the neighborhoods of SoHo and Nolita meet. The concept behind the restaurant is to showcase Food & Wine’s Best New Chef award winners. Diners can book a seat overlooking the open kitchen to sample special testing menus prepared by these up-and-coming culinary stars and other master chefs.
The restaurant’s interiors were designed by the Rockwell Group, who, along with lighting firm Focus Lighting, sought to create a relaxed atmosphere that celebrates both the historic architectural elements of the 130-year-old building and the experimental culinary activities of the visiting chefs.
The strategy behind the lighting and selection of warm color temperatures is meant to create a cozy feel while highlighting the texture of the wood and brick finishes. A hint of what the interiors will reveal starts at the entry where the sidewalk’s light vault steps, a signature feature of Lower Manhattan architecture from the mid-1800s, is illuminated with white 2700K LEDs. Once inside, the brick walls of the bar area are illuminated with grazing LED light strips, recessed behind ductwork to conceal from view. Six, custom-designed, large, decorative ball-shaped pendants hang above the wooden bar, while the bar’s edge is illuminated with a low-voltage LED strip. Glassware and bottles on the shelving behind the bar are highlighted by LED strips integrated into the shelves’ tubular structure.
In the dining room, the challenge was to create a balance between the high lighting levels required for the open kitchen with that of the more intimate seating areas. 35W MR16 fixtures with a tracklighting system supported from the metal ribs of the ceiling’s barrel vaults get the job done.
Light articulates the materials palette and the architectural details of Chefs Club while creating a seamless experience from kitchen to table.
Details
Project: Chefs Club, New York • Client: OptAsia Capital Co., Thailand • Architect: Rockwell Group, New York • Lighting Designer: Focus Lighting, New York • Team Members: Brett Andersen, Kelly Hannon, Rebecca Becheanu, Zackry Wiegand • Photographer: Ryan Fischer/Focus Lighting • Project Size: 7,450 square feet • Project Costs: Withheld • Lighting Costs: $160,000 (equipment) • Watts per Square Foot and Code Compliance: Not applicable since project is in a landmarked building, which is grandfathered under old codes. • Manufacturers: Concealite, Contrast Lighting, Edge Lighting, Juno Lighting Group by Schneider Electric, Lamar Lighting, Lutron, Philips Lightolier, SSL, Tokistar
Jury Comments
• Tastefully done. • No missteps. • The lighting underlines the experience of the space. • The lighting creates the right amount of drama expected for a restaurant setting.
