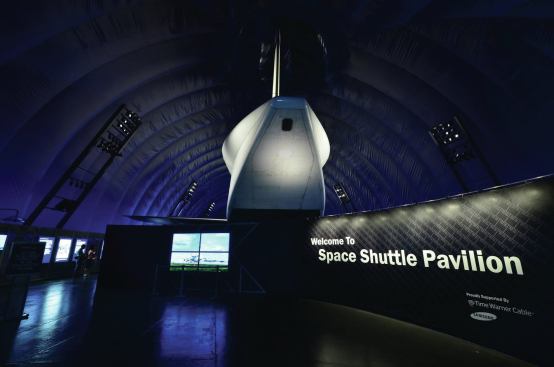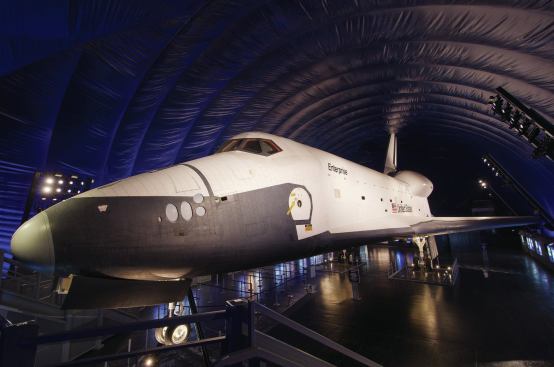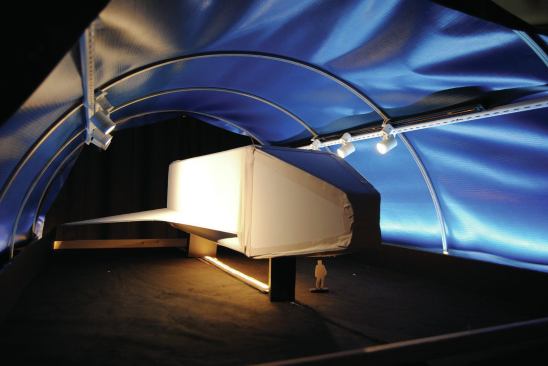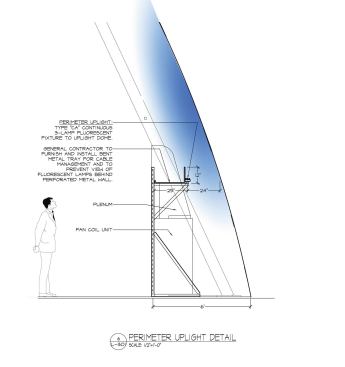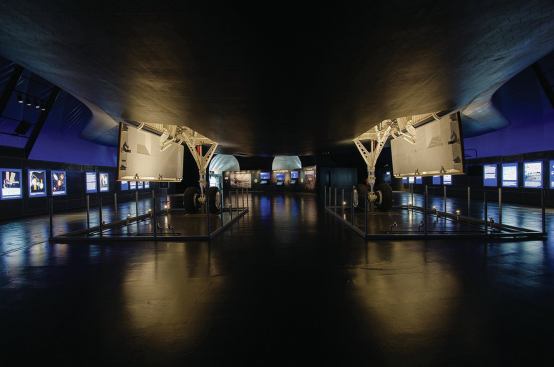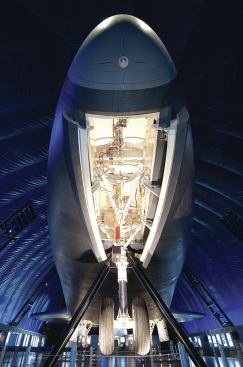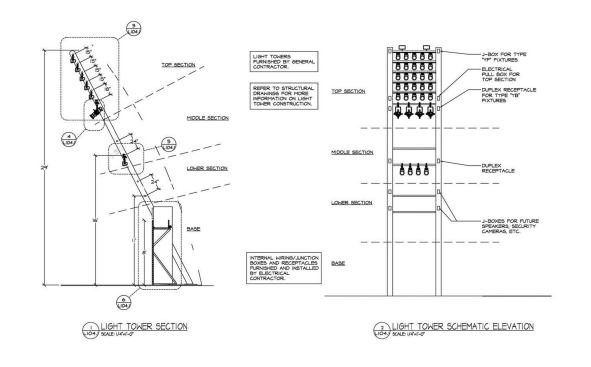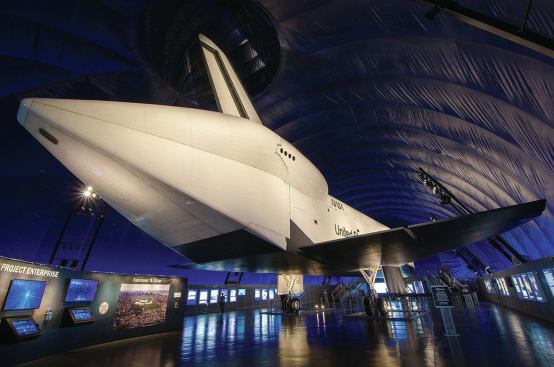How do you light a space shuttle that is being exhibited in a 100-foot-long by 60-foot-wide air-supported structure on the flight deck of an aircraft carrier? This is certainly not your average lighting scenario. But the team at Focus Lighting was not deterred by this technically driven project that was conceptualized, designed, built, and opened in just eight months.
The New York City pavilion that houses the temporary display of the Space Shuttle Enterprise was originally supposed to be a white tent. But once the Focus team began thinking about design strategies, they realized that the white background would not contrast enough with the white shuttle. Inspired by an image of the spacecraft against a fading blue sky, the team convinced the client that this “twilight” backdrop would create a more atmospheric setting. The lighting detail that accomplishes this wash of light uses 1,140 feet of 3500K 32W T8 fluorescent lamps with blue color sleeves mounted to the rear of the perimeter exhibit walls.
Juan Pablo Lira Focus Lighting
The Space Shuttle Enterprise is exhibited in a 100-foot-long by…
Visitors can walk underneath the shuttle, adding to the thrill of the exhibit. The landing gear wheel wells are highlighted with 3500K 20W ceramic metal halide lamps, which reveal the shuttle’s mechanical inner workings. Because there are no surfaces in the tent from which to support luminaires, Focus Lighting designed eight custom light towers for the fixtures that were used to illuminate the Enterprise’s exterior. Cantilevering 29 feet above the exhibit floor and outfitted with multiple 70W PAR30 metal halide accent lights fitted with 30-degree snoots, the light is thrown 20 feet to dramatic effect, bringing the shuttle to life.
Details
Project: Space Shuttle Pavilion at the Intrepid Sea, Air, and Space Museum, New York •
Entrant: Focus Lighting, New York •
Owner/Clients: Intrepid Sea, Air, and Space Museum, New York •
Architect: H3 Hardy Collaboration Architecture, New York •
Lighting Designer: Focus Lighting, New York
Team Members: Brett Andersen, Stephanie Daigle, Samuel Kitchel, and Kenneth Schutz •
Tent Architect: A.Form Architecture, New York •
Photographer: Juan Pablo Lira, Focus Lighting, New York •
Project Size: 17,865 square feet •
Project Cost: Not Available •
Lighting Cost: Not Available •
Watts per Square Foot: 0.9W •
Code Compliance: IECC/ASHRAE •
Manufacturers: Barnlight; BK-Lighting; Cree, Ruud Lighting; Cooper Lighting, Lumiere; ETC; Lamar Lighting; Philips Crescent Stonco; Tech Lighting; TSQ; Vode Lighting
Jury Comments: Not an easy object to light. • The lighting solution uses some interesting strategies to create a sense of atmosphere while highlighting specific areas of the shuttle. • The cantilevered tower is well done.
