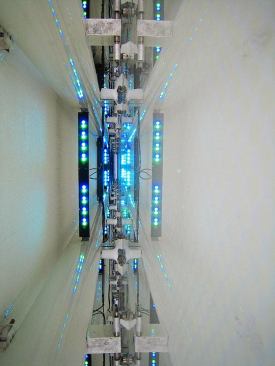Tom Arban Photography
The ground floor of the Ryerson Image Centre has been made as …
Faced with the challenge of housing their newly acquired Black Star Collection of nearly 300,000 images from noted 20th century photographers, Ryerson University converted a former brewery building into the new Ryerson Image Centre. Toronto-based Diamond Schmitt Architects replaced a bland brick façade with one that would draw attention to both the collection and the university through a dynamic lighting scheme. The original brick was re-clad in translucent white glass panels, giving the Image Centre a fresh and modern look. Not content to be another architectural white box, however, the Ryerson Image Centre truly comes alive at night, when programmable LEDs backlight the panels, transforming the building into a pixelated, Technicolor beacon.
After extensive on-site testing with full-scale mock-ups, the architects arrived at a system of using white ceramic-fritted glass panels hung from the original structure. These panels are covered in a reflective white stucco and act as lightboxes thanks to their internal LED system. The lightbox testing ensured a uniform glow without any shadows cast by the LEDs and their components, thanks to their precise placement. The lightboxes provide an opaque counterpoint to the transparent glazing at ground level by day, and a scrim-like surface for colorful light shows at night. Programming controls allow for the display of simple, monochromatic, static colored lights, as well as highly animated, soft-pixel multicolor shows; passersby can control the lighting via mobile devices.
By incorporating the color-changing lit panels into the new façade, Ryerson University updated their image with an additional media layer appropriate to its field of specialization.
Jury Comments: It’s a great use of color that is not gratuitous in any way. • The scale of the panels is really clever. • There’s a rich quality to the color and the way in which the edges of each panel blend into the next. • The reflections on the water are fantastic.
Details
Project: Ryerson Image Centre, Ryerson University, Toronto
Architect: Diamond Schmitt Architects, Toronto
Lighting Designer/Electrical Engineer: Consullux Lighting Consultants/Crossey Engineers, Toronto
Photographer: Tom Arban Photography
Project Size: 12,500 square feet (expansion); 35,000 square feet (renovation)
Project Cost: $30 million
Lighting Cost: $550,000
Watts per Square Foot: 11.0 (exterior LED façade luminaires)
Manufacturer: GVA Lighting












