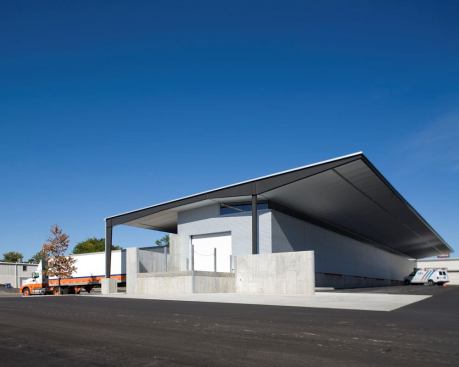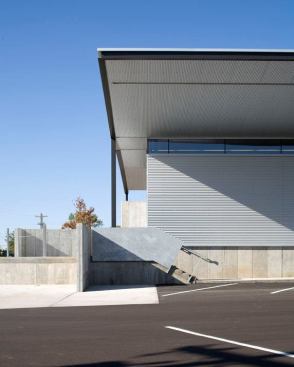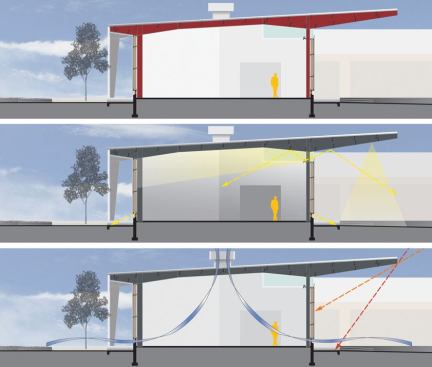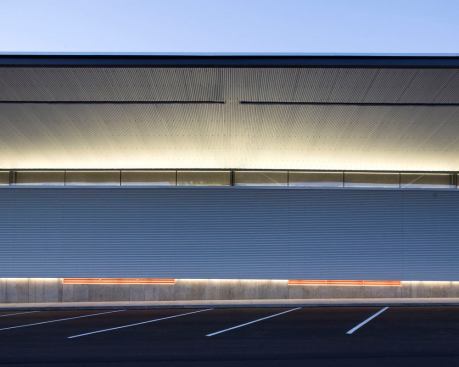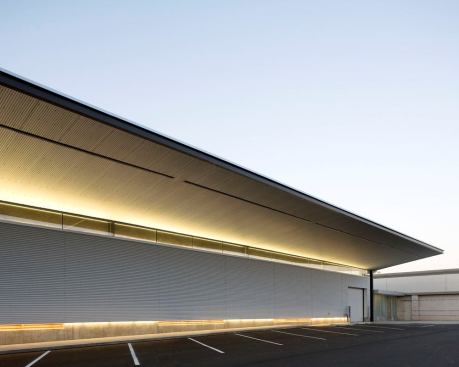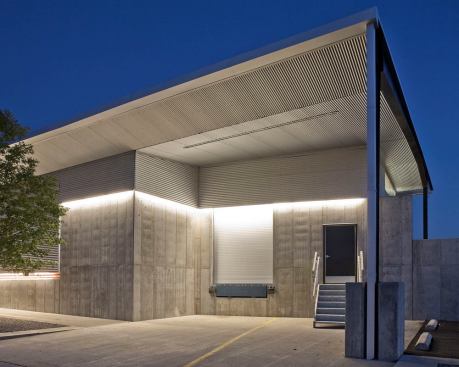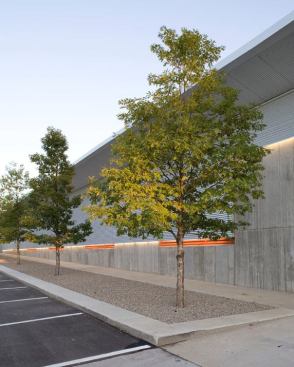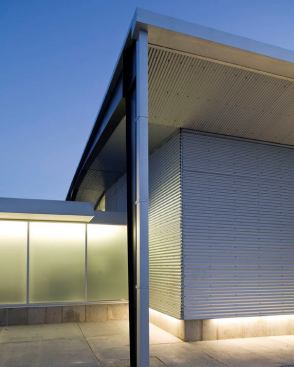The distribution center is a simple 8500 square foot warehouse s…
Light and architecture become one in this new distribution center for Cox Communications, the anchor tenant of a light industrial park in Topeka, Kan. The owner, looking to build something other than the stereotypical warehouse, called on Kansas City, Mo.–based architecture firm El Dorado.
The client had only three requirements for the new facility: that the building be durable, energy efficient, and be built within a budget of $80 per square foot. El Dorado chose a pre-engineered metal building system made from Galvalume—steel with a protective coating of zinc and aluminum—to envelop the 8,500-square-foot structure.
The warehouse is organized into repetitive 30-foot bays, and the façade is a clean and contemporary composition of horizontal swaths of material in varying heights, including a concrete base, metal siding, clerestory windows, and a cantilevered roof. A band of light from 3500K T5HO fluorescent lamps in 4-foot lengths, located along the concrete foundation, provides pedestrian lighting for the sidewalks that run along the north and south faces of the building and the parking lot.
A second linear accent of light is just above the clerestory windows, where the same 4-foot T5HO fluorescent fixture is used, but staggered and recessed into the underside of the roof’s overhang, uplighting the Galvalume. The reflection on the metal surface directs a balanced ambient light onto the asphalt parking lot, providing a secondary level of illumination. On the building’s south side, linear fluorescent strips in an overhead exterior soffit provide task lighting for vehicle loading and unloading. Indirect lighting above the clerestories is provided by 4-foot T5HO fluorescent lamps with reflectors, staggered 4 inches below the base of the 2-foot-by-6-foot windows. This practical approach was key to creating efficient expanses of indirect site illumination, eliminating the need for stand-alone fixtures, while highlighting the details of the steel skin.
Inside, the lighting is equally as minimal. The majority of illumination is supplied by a single run of industrial fluorescent fixtures that illuminate shelving on the north and south sides of the warehouse. Indirect natural light fills the warehouse during the day; enough so that no electric light is needed to illuminate the southern shelving aisle.
With its controlled material palette, including steel, concrete, and glass, the building’s design is a pragmatic response to its function. The lighting design is no exception. Fully integrated into the building, the lighting is unobtrusive, yet, as a result of its thoughtful placement, becomes more than just another element of the design.
Jury Comments
Mike Gehring: This project is the argument against those who say that their building type or budget does not merit good lighting design.
Denise Fong: The use of light and material reinforces the architecture.
Sandra Stashik: The combination of architectural form and light create a wonderful nighttime appearance to this simple structure.
Manufacturers / Applications
H.E. Williams: 3500K T5HO staggered ministrip fluorescent lamps throughout
