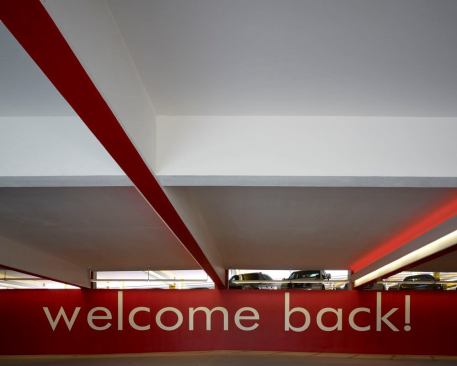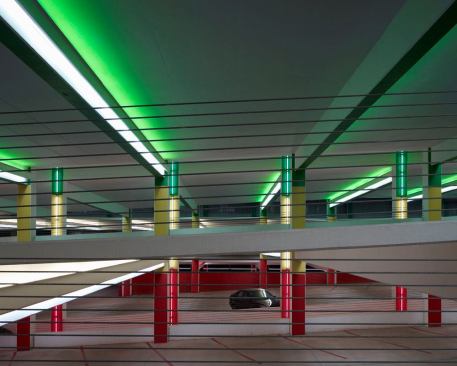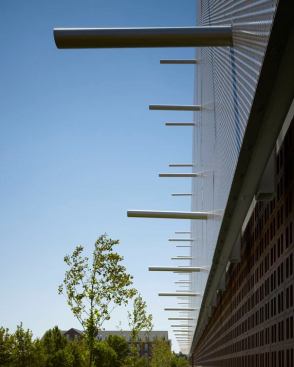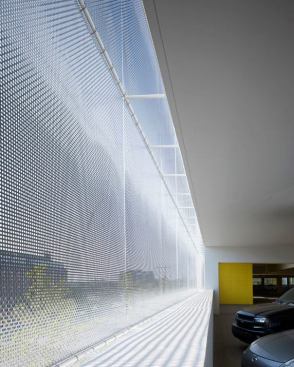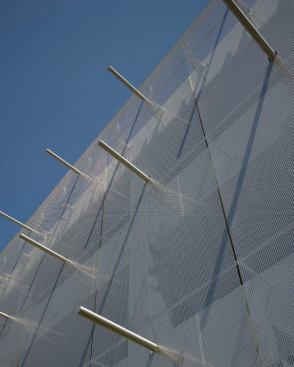Light and color coordinate with each level of this four-story pa…
This is not your average parking garage.
Each of the four levels is assigned a primary color—red, green, yellow, or blue—which helps drivers navigate their way through the 791-parking-spot facility and provides an easy, fun way for them to remember where they parked. The color is applied as paint to the columns, wall partitions, and transfer beams of the concrete structure. To accentuate the colors and to provide illumination, architectural firm Elliott + Associates installed T5 linear fluorescent strips end-to-end on each column, creating vertical bands of light. The linear fixtures are also positioned in a cove element incorporated into the cross beams where they uplight the ceiling plane with a colored wash of light. The result is a parking facility that is well illuminated, but not overly lit, imparting a sense of security no matter the time of day.
Although Oklahoma City has no energy code requirement, Elliott + Associates and the engineer were mindful of energy conservation issues (after all, the client for this facility is an energy company). The project team employed a lighting control system that automatically turns on all fixtures during peak morning and afternoon rush hours. During off-peak hours, the system turns off every fourth row of luminaires to save energy.
In keeping with the client’s request to design a parking garage that does not look and feel like a garage, the architects wrapped the building’s exterior in a stainless steel mesh. This mesh not only allowed the architects to conceal the cars from view, but also provided an environmental benefit. The density of the mesh is 20 percent open, complying with code requirements for airflow which require carbon dioxide to be cycled out of parking areas. Attached horizontally to the mesh panels are rods, or “outriggers,” that provide an additional element of visual interest and act as mini sundials during the day, casting shadow lines across the façade.
At night, the interior illumination highlights the outriggers, and on the whole, the garage takes on a different look and feel. It glows from within, which creates a shimmering effect on the metal exterior. A luminous, colorful facility, Car Park One casts automobiles in a whole new light.
Jury Comments
Mike Gehring: We can all learn from the attention paid to the lighting experience in this parking garage. The next step in our evolution will be to “raise the bar” with less money and less wattage.
Denise Fong: Too often some building types are given short thrift on design because of their utilitarian nature. This project is an exception to that rule.
Sandra Stashik: The lighting, integrated with the design and the graphics of the parking deck, creates a fresh and fun solution to an otherwise mundane environment.
Manufacturers / Applications
Bega: Pole lights on upper parking level
Elliptipar: Signage lighting
Hydrel: In-ground exterior uplights
Lithonia: Direct/indirect lighting throughout
Paramount: Lighting at stairs and atrium
TAC: Lighting controls


