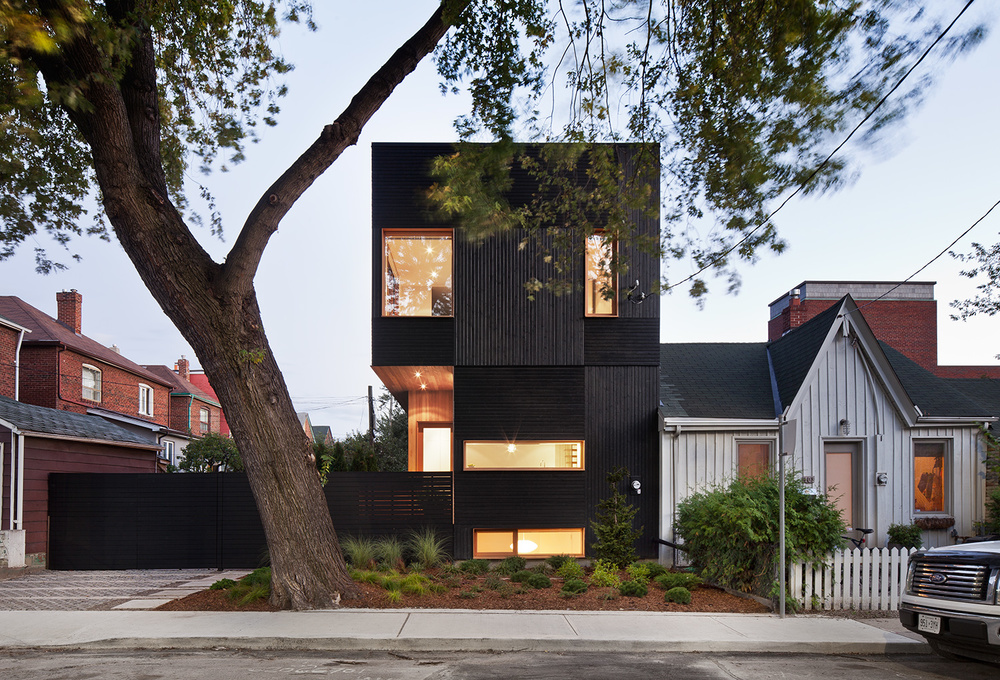Long, tall, and narrow. This is a tricky configuration for a house, but in central Toronto, it’s standard—the cramped geometry of the city’s existing inventory of lots leaves little room to build new.
Project Details
Project: ModerNest House 3, Toronto
Architect: Kyra Clarkson Architect, Toronto
General Contractor: Collaborative Ventures
Structural Engineer: Blackwell Engineers
Mechanical Engineer: Fulford Supply
Landscape Architect: Elise Shelley Landscape Architect
Living Space: 1,500 square feet, plus 900 square feet below grade
Cost: Withheld
But architect Kyra Clarkson has been up to the challenge: With a series of projects under the name ModerNest, she has demonstrated how to deliver comfortable modern homes in tight quarters. This begins with an unorthodox business model. In a booming city whose downtown has almost no vacant land, Clarkson—working with her husband and fellow architect, Christopher Glaisek—has streamlined the complex process of developing an infill house by seeking out sites and matching them with architectural clients.
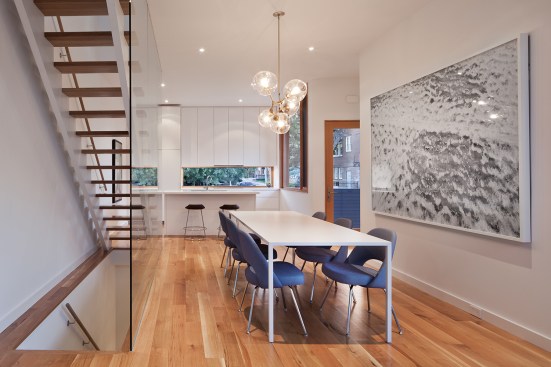
Steven Evans Photography
The main floor features an open kitchen with Caesarstone countertops and cabinets by Catfish Design/Build. The white oak flooring continues into the dining area and the living spaces upstairs.
These projects, four so far, share “a common language,” Clarkson says. Outside they are what she describes as “black prisms,” with dark pine tongue-and-groove siding that contrasts with clear-sealed Douglas fir trim and windows. The interiors are almost all white and largely straightforward, except for a few high-design touches such as custom, extra-tall interior doors and a central stair lined with a minimally detailed glass rail.
But thoughtful architecture is what makes each one of the ModerNest houses fit its context. House 3, completed in 2014, demonstrates the value that Clarkson has been able to find in what she calls the “strange leftovers” of the city’s real estate.

Steven Evans Photography
The architects carefully edited the views seen through the windows, from Ross Windows & Doors, to capture the best of city life.
House 3’s site was formerly occupied by a workers’ cottage from the 1830s and is an oddly trapezoidal mid-block lot that measures 44 feet deep. It is 41 feet wide at the front and narrows to only 29 feet at the back. “It was very difficult to make any sort of backyard,” Clarkson says, “so we have laminated the house up against its neighbor next door and opened up a side yard instead.”
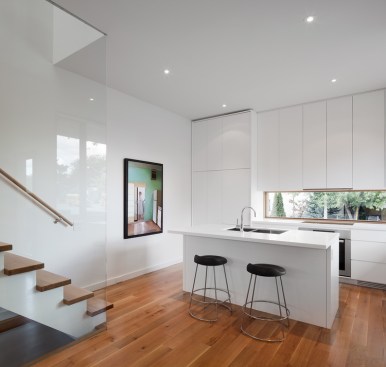
Steven Evans Photography
ModerNest House 3, Kyra Clarkson Architect, Toronto
The 1,500-square-foot house is a neat rectangle, with the kitchen and living room on a piano nobile and a bedroom, den, and bathroom upstairs. Simple in plan, it feels surprisingly complex—and spacious—thanks to some architectural sleight of hand.
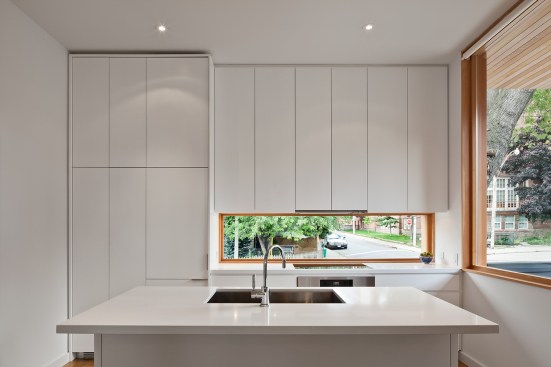
Steven Evans Photography
ModerNest House 3, Kyra Clarkson Architect, Toronto
Carefully placed windows on three sides frame specific views. On the front, facing north, a narrow horizontal window in the kitchen serves as the backsplash; to the east side, a second-floor window peeks through the yard to grab a view between two neighboring houses; and at the back, to the south, a high slot window brings in sunlight while hiding the unsightly fire station that sits behind it. This is city life, carefully edited.
Clarkson previously worked on high-end homes with Tod Williams Billie Tsien Architects| Partners in New York and with Toronto’s Shim-Sutcliffe Architects.
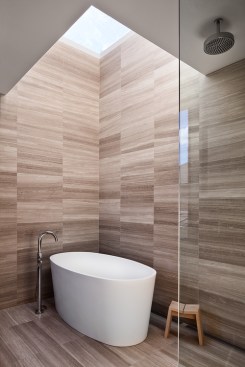
Steven Evans Photography
The master bathroom’s limestone walls and floors contrast against the stark-white, freestanding bath and chrome fixtures from Gingers.
She argues the ModerNest model—blending a consistent set of details with site-specific architecture—offers a simpler and slightly more affordable alternative to a custom build. And that, she suggests, has an ethical dimension.
“We are trying as architects to make a positive insertion into the city,” she says, “and to make houses that fit sensitively into the neighborhood. That is harder with a modern house—but it’s possible.”
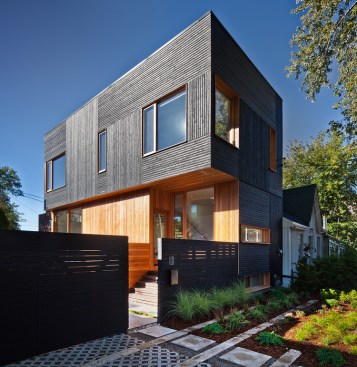
Steven Evans Photography
ModerNest House 3, Kyra Clarkson Architect, Toronto
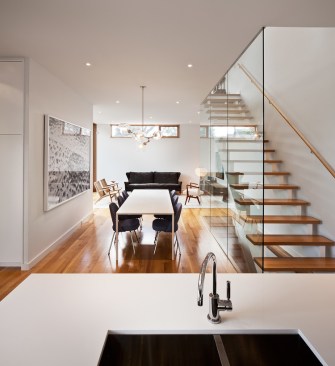
Steven Evans Photography
ModerNest House 3, Kyra Clarkson Architect, Toronto

This article was originally featured on our sister site, Custom Home >>
