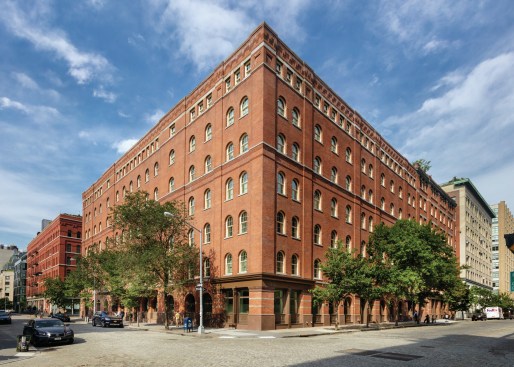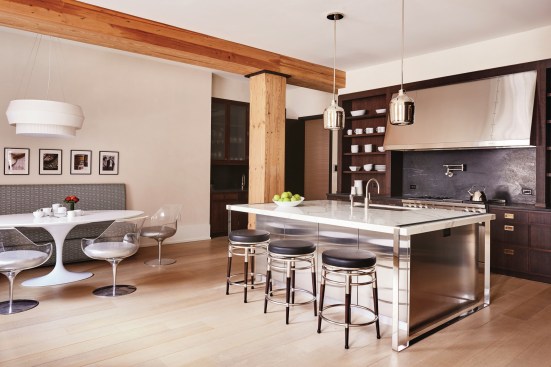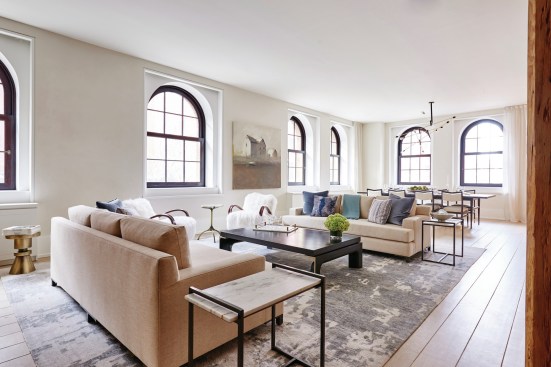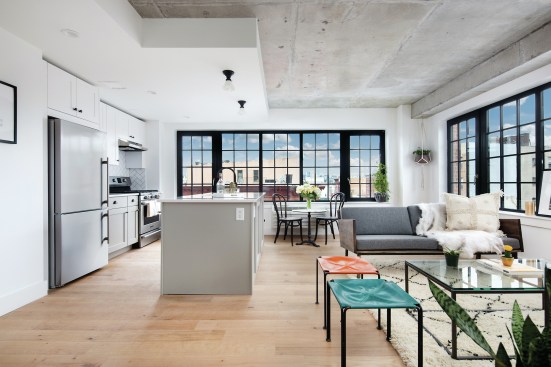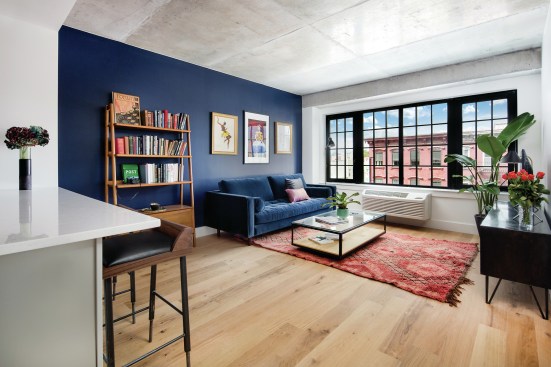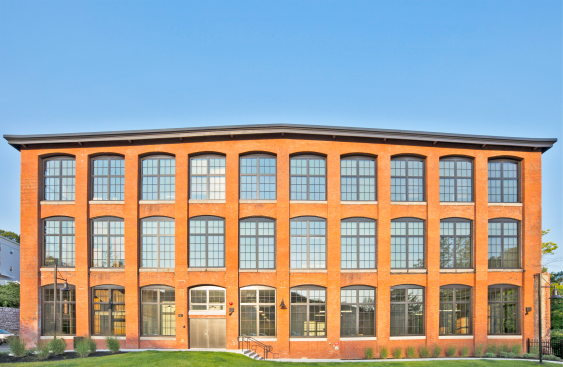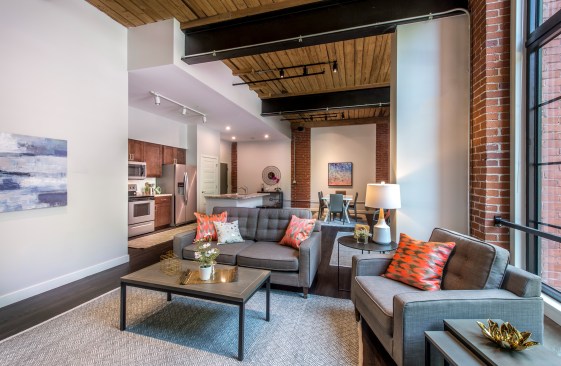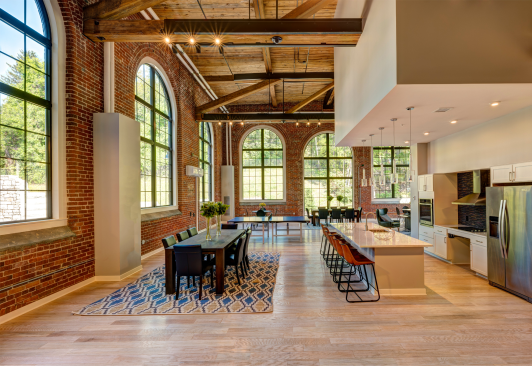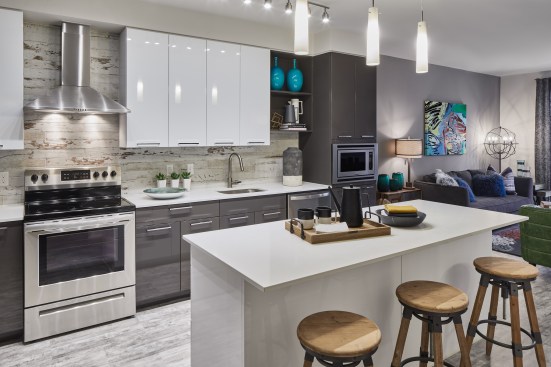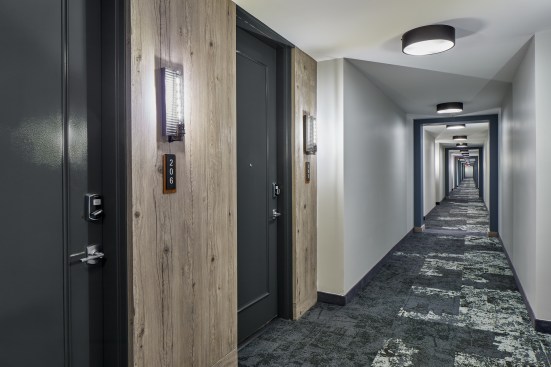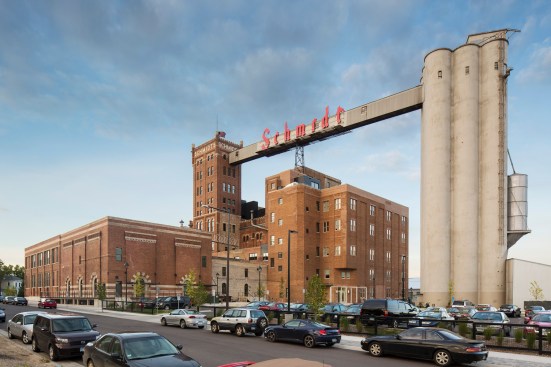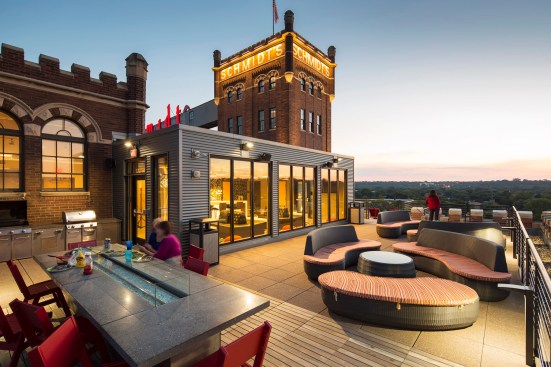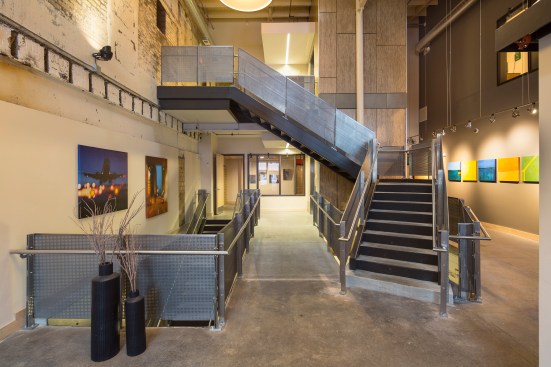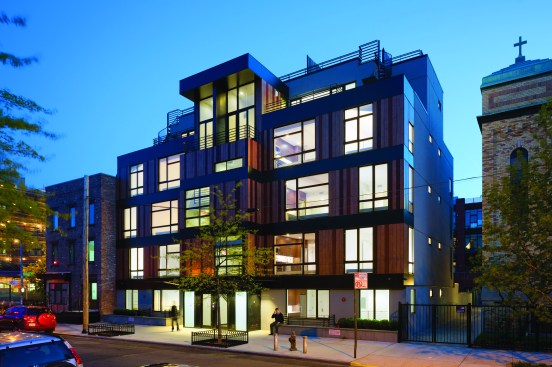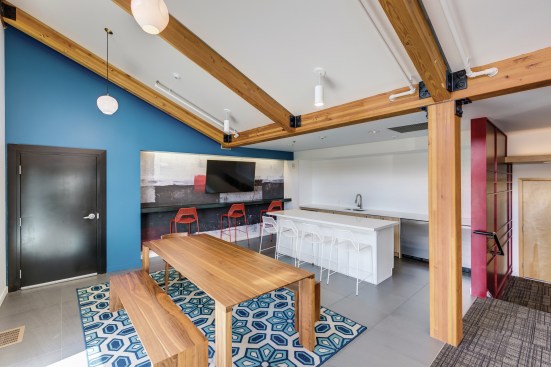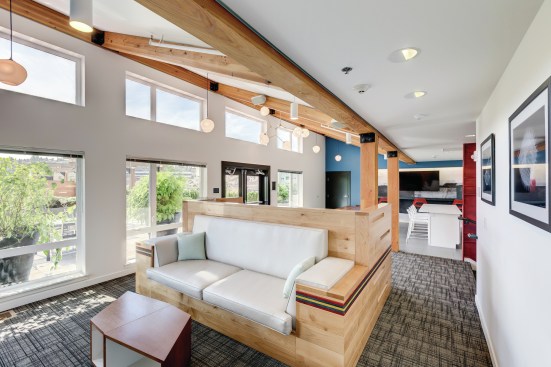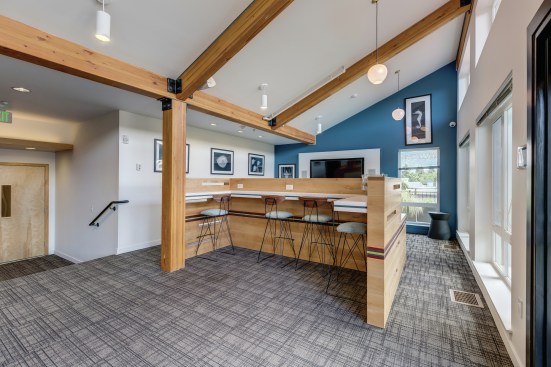This story was originally published in Multifamily Executive.
Pioneered by artists in Manhattan’s SoHo who, in the mid-1970s, started converting the neighborhood’s turn-of-the-century commercial buildings into loft apartments, adaptive reuse of industrial spaces has driven an entire multifamily aesthetic based on the “found” features of this practical form of architecture.
Aptly named “industrial chic,” this design ethos comes in two versions. The first centers on where the idea started—with old commercial buildings that have been resurrected and repurposed for residential use.
David Sundberg ESTO, Courtesy CetraRuddy
Many of the nation’s hottest apartment markets were—or still are—centers of industry, and their history is inseparable from their industrial structures and districts. As buildings age and operations move overseas or out of town, they leave behind ready-built structures on valuable urban land, many of which feature high ceilings, big windows, and classical architectural details—features not readily available in most modern apartments, especially not in the city center.
“We’ve created this look and feel out of the need to find projects that will be supported by the municipality,” says Adam Stein, senior vice president at WinnDevelopment, which has developed more than 30 adaptive-reuse projects in the Northeast and New England. “It starts with the economic benefit of turning around these areas. And then have these amazing buildings that were built turn of the century with high ceilings and raw wood and metal surfaces and exposed pipes and ducts.”
Adding to the appeal of adaptive reuse are the variety of tax credits available in most places to developers willing to restore a historic building, clean up a brownfield site, or create affordable housing where it’s sorely needed.
With location, abundance, and aesthetics on top of tax incentives, apartment communities are taking over onetime factories in urban centers across the country. Utilitarian spaces have become synonymous with the comforts of home for urban renters, and exposed brick and Edison bulbs are hot-ticket items, especially among the coveted young professional demographic.
The popularity of historic adaptation has given rise to a second type of industrial chic project: new multifamily buildings designed with old-fashioned design elements.
“The industrial spaces that people lived in, such as artist lofts, set the style for industrial design,” says Adam Meshberg, founding principal of The Meshberg Group, an architecture and interior design firm based in Brooklyn, N.Y. “People saw how artists lived, and they loved the juxtaposition of rawness and home comforts. The adaptive-reuse trend started the industrial design trend.”
A Sense of History
With so many modern cities dominated by the steel-and-glass look of new construction, many renters are drawn to the time-worn look of adaptive-reuse projects.
“They definitely want something different and exciting, compared to—for lack of a better term—cookie-cutter [development],” says Scott Maenpaa, project manager at The Architectural Team (TAT), a Chelsea, Mass.–based firm with a large number of adaptive-reuse projects, many of them developed by WinnCompanies. “You know, where everything is hidden behind drywall and ceilings. And these buildings, we design them so the structure is the focus.”
In cities where downtown centers have grown out of industrial districts, the buildings’ proximity to work and retail also makes them very appealing. “They’re typically found close to town centers, so they’re walkable to commercial spaces, eating, dining, entertainment, and probably, also, in most cases, they’re close to public transportation. So that makes these buildings more desirable for small families, empty-nesters, young couples, across the spectrum,” says Maenpaa.
The most commonly agreed upon point of appeal is what Michelle Weidler, AIA LEED BD+C and project manager at TAT, calls a “sense of history.” This can manifest as a fondness of sense of place, a desire to preserve old architectural styles, or an environmental consciousness that places great value on reusing and adapting an existing space rather than tearing it down and building a new one.
“I think, as human beings, we all gravitate toward that sense of history,” Weidler says. “What we really try to do is bring in warmer elements, warmer tones, to really make the space livable for residents. Oftentimes, each unit is different, so there’s just a uniqueness you’re not going to find in a brand-new build.”
“In New York City, there’s a lot of history and historic buildings around us,” adds Ximena Rodriguez, principal and director of interior design at CetraRuddy, a Manhattan-based architecture and design firm. “A lot of them are very beautiful. So, it’s great when we have these adaptive-reuse buildings where you get to keep a piece of history, maintain the historical quality of the building, and renovate it and bring it into the 21st century.”
One important consideration in this process is the impact of the project on the community in which it’s placed. While some end up absorbed into urban cores, others are in working-class or industrial neighborhoods that may not have had new development for some time. In the process of restoring these old buildings, designers must ensure that they consider how the community interacts with the place and vice versa.

For the Schmidt Artists Lofts, an artist-focused affordable housing project in a working-class neighborhood of St. Paul, Minn., BKV Group, an architect–design group based in Minneapolis, took the former Schmidt Brewery’s historic significance under serious consideration.
“The Brewery was a critical piece of the historic fabric of the neighborhood,” says Kelly Naylor, partner and interior design director at BKV Group. “Relic pieces of the brewery such as brewing vats were carefully maintained and highlighted, [and] gallery space is located throughout to highlight current artist residents’ contemporary work and to build community.”
To some extent, developer interest in adaptive reuse depends on its financial feasibility. According to Stein, WinnCompanies wouldn’t be investing in adaptive reuse if there were no matching state and federal historic tax credits in its markets. “We really only do these types of deals in states that have a matching state historic credit, like Massachusetts, New York, and Connecticut. These kinds of historic tax credits are critical to the redevelopment of these mills and schools.”
Interest in adaptive reuse could wane if those incentives are reduced, as they almost were during the revision of the tax code last year. “Last year, we honestly got a scare when [the federal government] almost terminated the historical tax credits,” says Maenpaa. “I’d like to see more in terms of tax credits or incentives for people to redevelop these buildings. We’re always talking about affordable housing and the need for housing in and around gateway cities where these industrial buildings are found.”
Making New Look Old
The most crucial difference between an industrial adaptive-reuse project and a newly built space designed around industrial chic tenets is the scale of the designer’s creative freedom. Unlike industrial adaptive-reuse projects, which require designers to work within an existing framework, new builds afford designers complete creative control over the project, allowing them to add vintage elements to a wholly new building as desired.
“Working on a space from the ground up will always allow for added freedom to create our vision from scratch,” says Elyse Linowes, principal of Linowes Design Associates, a commercial interior design firm based in Rockville, Md. “The opportunities with a new build are endless, whereas with reuse projects, we’re dealing with existing conditions. These existing conditions can both enhance and detract from the design intent.”
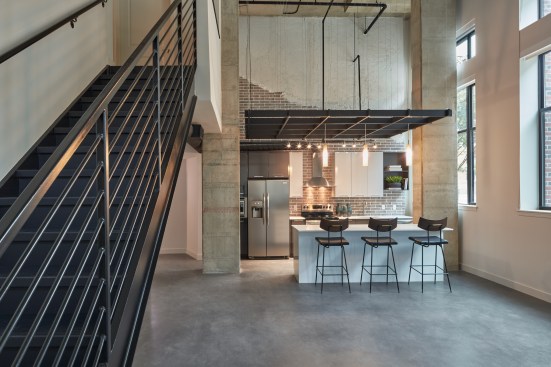
For 672 Flats in Ballston, Va., Linowes created a series of two-story units with polished-concrete floors, exposed-brick walls, and drop-open grid ceilings to create an industrial look. The amenity areas feature reclaimed-wood accents, concrete columns, and steel-girder ceiling details. “In contrast, the kitchens and bathrooms are modern and state-of-the-art, to create the perfect mix of design elements,” Linowes says.
In Brooklyn, The Meshberg Group’s Brooklyn Grand project was also intentionally designed to look and feel like an old industrial building. “In the hallways, we kept the exposed-concrete columns, and the lobby was designed to look like an old bay of an industrial commercial building,” Meshberg says. “Meshberg Group has an industrial design style, and we can plan for that style in new construction from the beginning.”
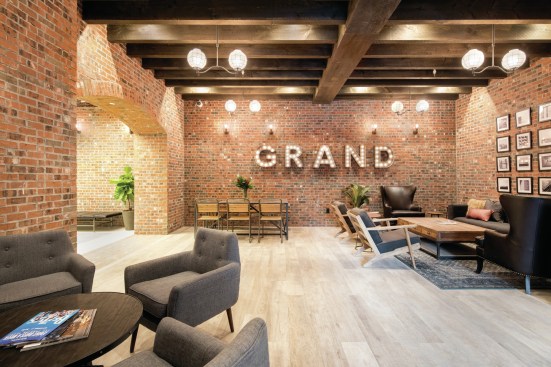
For some other architects, just a touch of industrial goes a long way in newly built spaces.
“We tend to utilize an industrial aesthetic more as a frame to any highlighted design elements that we incorporate into a space,” says Jules Escalona, art director at Straight Designs, a multifamily interior design firm in Los Angeles. “For example, we used a live-edge wood table top with stainless steel legs in one of our designs, to create contrast while still highlighting the fun balance between the two aesthetics. Mixing these types of details and playing between the two very different styles often allows for a unique and universal project that fits the interests of many people rather than just a few.”
While the rise of industrial chic is a relatively recent trend, both its appeal and its practical realities have architects and designers confident in its continuing popularity. As a pure design aesthetic, Meshberg likens it to the classic and traditional New England, Spanish, and colonial styles, which are still re-created and treated as familiar despite their age.
“The industrial adaptive-reuse style has that same ‘nostalgic-ness’ and comfort,” Meshberg says. “It’s made its mark and has enough staying power that it will continue to evolve. I’d like to continue to find better ways of melding industrial, modern, and vintage styles together. I’m always on the lookout for more projects that really celebrate true adaptive reuse.”
The Core of Industrial Chic
Much of the industrial look in both old and new multifamily projects is built around the unique features of existing spaces, whether the multifamily community is adapted directly from an older building or simply modeled on older designs. As many of these adapted spaces are from the late 1800s and early 1900s, the “industrial chic” aesthetic has developed around the utilitarian architecture of the time, give or take a hundred years of wear and tear.
The core tenets of the industrial chic, according to the designers and architects who practice it, include:
Exposed-wood beams and natural brick. “The most important tenet of industrial design is the exposed structure of the building as part of the interior environment, whether it’s steel beams, heavy timber, wooden beams, exposed brick, or wooden joints,” says Adam Meshberg of The Meshberg Group. “It’s an inherent characteristic of industrial warehouse design. People were attracted to a raw style of living, as this is how people worked in these buildings before they became condos—it’s the mix of aged with new that’s appealing.”
Neutral colors and unpolished features. Edison-style bulbs, concrete flooring, and raw plumbing and ductwork are hallmarks of a space where function has become form. “If you like older buildings, or if you like the bones of the building, that makes the industrial aesthetic appealing,” says Carmi Bee, FAIA, president of RKTB Architects, a Manhattan firm with new and historic projects. “In addition to being spacious and having high ceilings and sometimes large windows, the materials and look may be appealing because they’re utilitarian and simple.”
High ceilings and large windows. Before air-conditioning—or even electric lighting, in some cases—industrial spaces relied on natural light and ventilation exposures. This meant tall ceilings, often taller than 10 feet, and large windows oriented toward the east and west to capture the most light.
“At Yarn Works [an adaptive-reuse multifamily project near Boston], the ceilings were 15 feet tall and the windows were about 12 feet tall,” says Scott Maenpaa at The Architectural Team. “And the natural light just floods the units.”
Vintage design with a modern touch. Industrial design can be surprisingly versatile, according to Elyse Linowes of Linowes Design Associates. Because the style incorporates raw and original materials, or is designed to look that way, it can seamlessly intersect with numerous design trends.
“It’s all about mixing materials and design elements in the right places to make the meld work. If the floor, wall, and ceiling finishes are very industrial, you can soften it with your selection of furniture and accessories to better meld various design styles,” she says. “The furniture and art can lend themselves to any design, whether vintage or contemporary, and blend beautifully.”
This story was originally published in Multifamily Executive.

