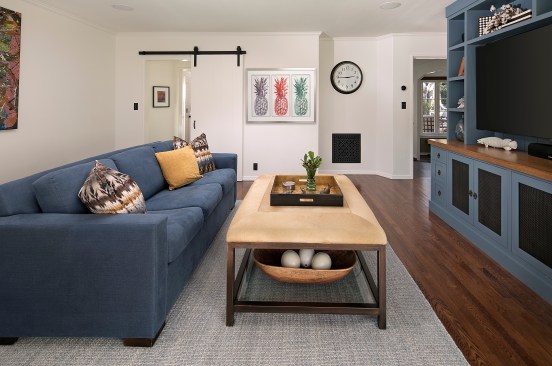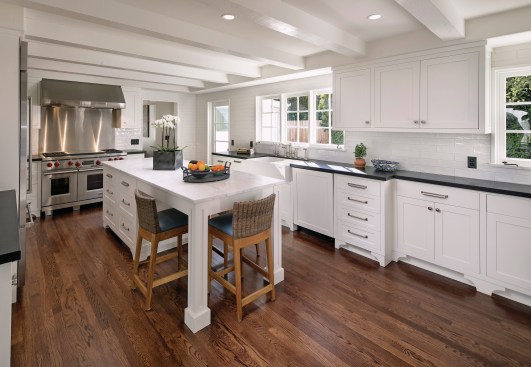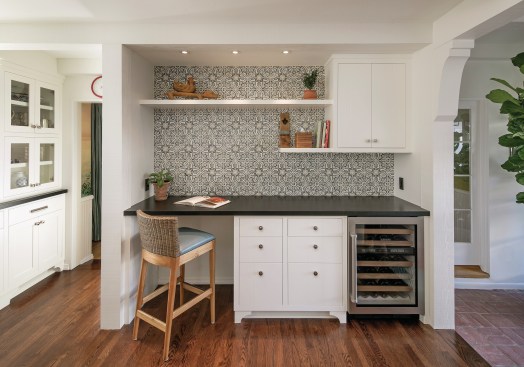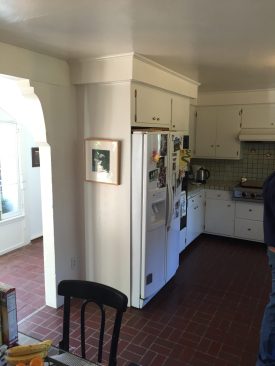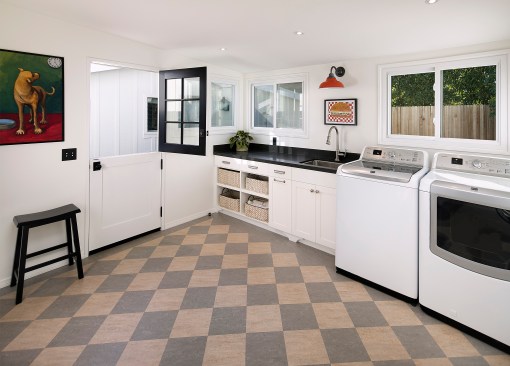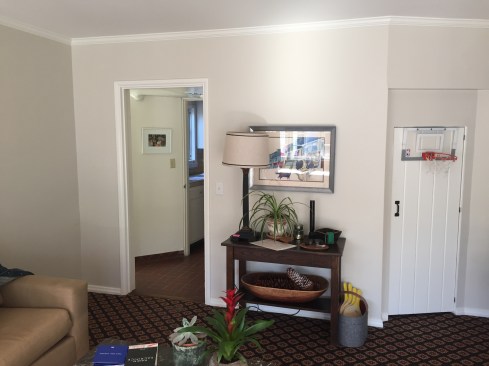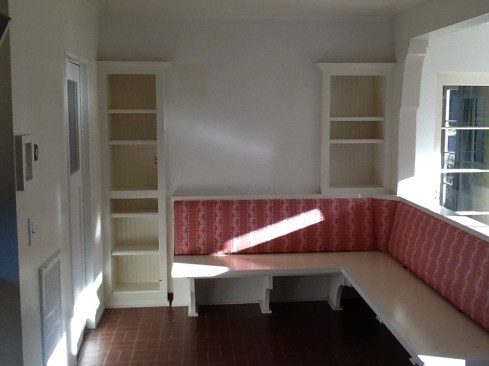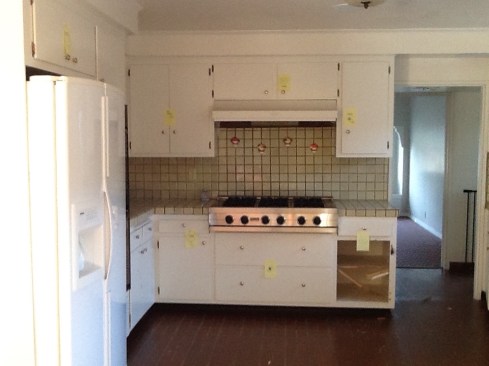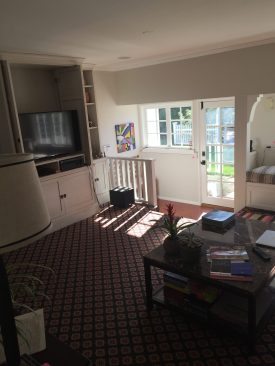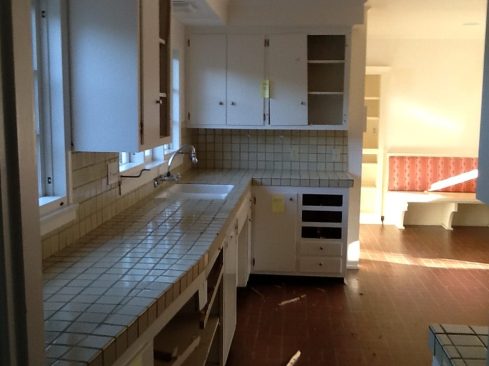Project Description
The kitchen, family room, and laundry room are arguably some of the most used spaces in the home. Their functionality is crucial for daily living. When the clients approached our firm to remodel these three spaces, they expressed their ultimate goal was functionality in order to better serve their own family, friends, and greater community. They wanted to see their tight and dysfunctional existing kitchen open up into an informal dining space fit for gatherings complete with a home office hub for managing everyday logistics. They desired an upgraded family room with a built-in media cabinet and system along with fresh hardwood floors, paint, and overall design. The laundry room needed a significant rebuild and restructuring with built-in shelving and accessibility. Additionally, there was a pinch point where the old range, kitchen sink, pantry, and laundry converged that also needed restructuring to achieve complete functionality in a new open space. The largest challenge with any remodel with clients residing in the home is minimizing disruption to the homeowner's everyday life, and even more so with an interior remodel. Since the family was to be without the core of their home for three months, a temporary kitchen and laundry facility was set up on the property in efforts to continue their day to day activities. The other significant challenge faced with this interior remodel was debris and dust control. We mitigated dust migration by building temporary interior walls, created negative air space, and used HEPA air scrubbers to mitigate dust migration. In order to accomplish the clients' goal of opening up the kitchen, family room, and laundry room to provide a more inviting and functional space, we completed a structural overhaul to remove former load bearing interior walls. Older homes often have a more delicate structure so we took extreme caution and care to overcome this potential stumbling block. Overall, the clients' dream space was realized by creating an open and fully productive kitchen fit for gatherings, work, and daily functionality; a family room ideal for hosting, entertaining, and spending quality time with loved ones; and a laundry room complete with built-in organization. While each room remains separated, each has their own open design features such as the sliding barn door between the kitchen and family room and the Dutch door in the laundry room that opens up to the backyard. The flow through and in between the three rooms is cohesive due to the removal of 3 interior doors, obstructive existing walls, and other awkward spaces. The home office within the kitchen is also an essential feature of the improved space adding a whole new element of productivity. The end results produced positive testimony from the client stating, "My family and I were extremely happy with the project and felt that we were really listened to and taken care of. [XX Construction] has great people working for (and with) them. What a great team of collaborators! We are VERY satisfied and happy with the experience. Remodeling an old home is not easy, especially when you are still living in the house. [The team] took great care of us!”
