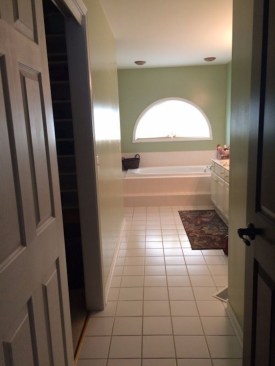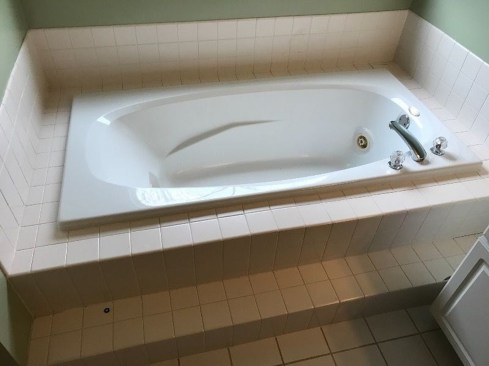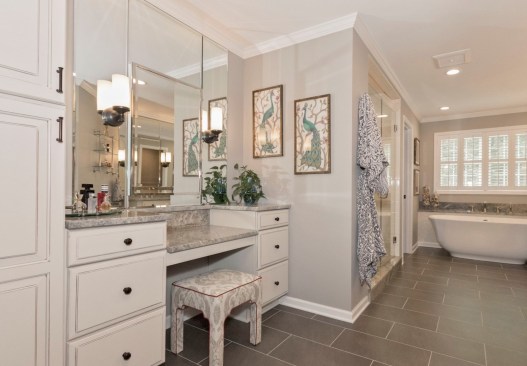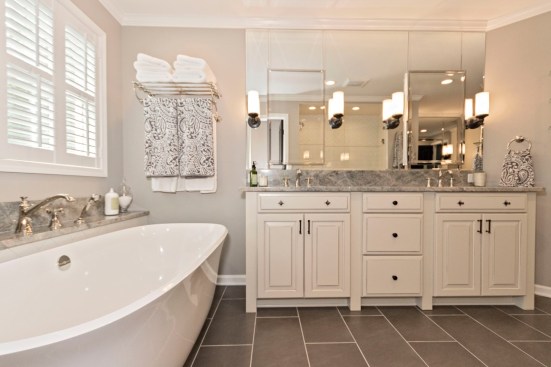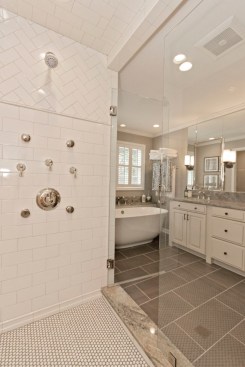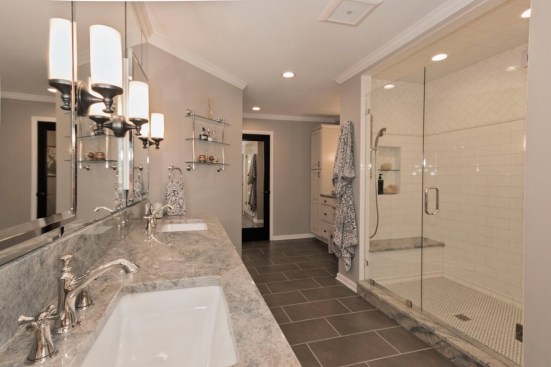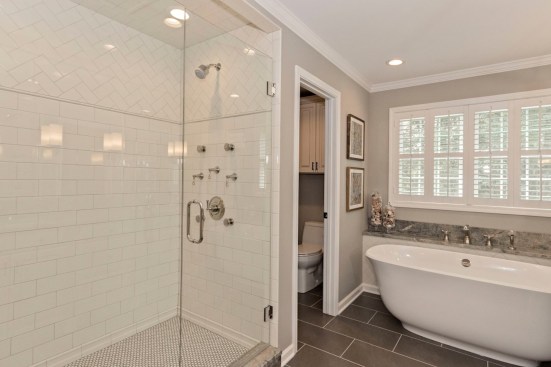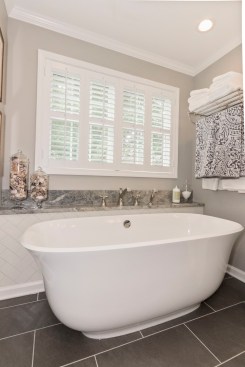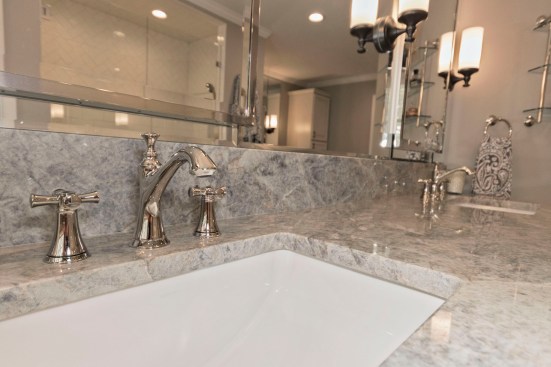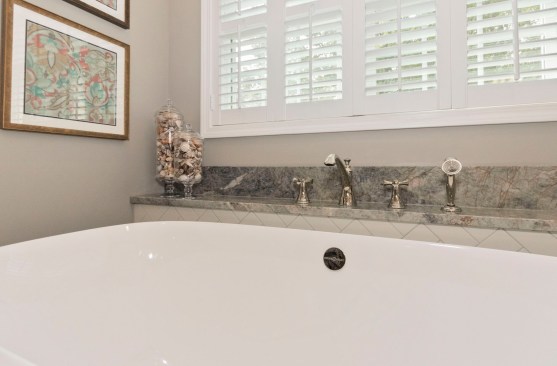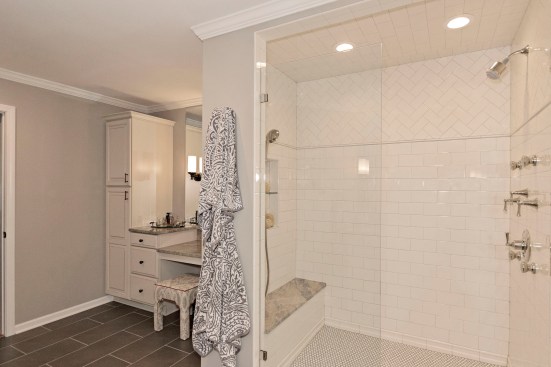Project Description
Design of the 200 square foot master bath remodel began in order to meet the joint pain problems of Mr. Client and Mrs. Client’s style needs. The client required utilization of existing footprint, maximizing use of space, providing warm water therapy areas to alleviate joint problems, and creating an understated, yet elegant, traditional style. Challenges: · Master bath entry through narrow and dark corridor due to closet in master bath footprint · Closet size too small, clients repurposed sitting room in master bedroom as new walk-in-closet prior to bath remodel · Inadequate natural light from half-circle window · Standard shower too small for Mr. Client’s size · Poor ventilation at shower · Water closet small and dark · Tub with deck too large for space · Bath lighting was dated and inadequate · Vanity size too small with two lavatories for clients Design Solutions: · Eliminating closet opened up entry to master bath · Window replacement provided more natural light · Water closet expansion with new door location due to removal of shower, shower plumbing wall, and closet · Extension of water closet wall created space for new, custom 72” tiled shower pan with bench · Plumbing wall relocated; body jets added for warm water therapy need · Large, free-standing, deep soaker tub for warm-water therapy replaced tub and deck · Tub removal also created more floor and wall space for larger double vanity · Two recessed mirrored medicine cabinets provide above counter storage, limiting bending to access vanity storage · Additional make-up vanity cabinetry designed for Mrs. Client, adding valuable storage solutions, design aesthetic, and function · Added lighting, both general and task, resolved initial lighting problem · New smart technology exhaust fan with humidity and automatic on/off motion sensor rated for room size installed to improve ventilation Special Features · Large beveled mirrors above vanities enhanced lighting and design with layering effect · Tile detail in shower with varied pattern of running bond and herringbone offers visual interest, and repeats color of painted cabinetry · Roman tub faucet atop insulated knee wall with herringbone tile wainscot repeated from shower · Durable large porcelain dark taupe floor enhances room scale and color is repeated in glaze on cabinetry, wall mounted light fixtures, and hardware · Repetition of resiliently beautiful quartzite on countertops, bench, shower threshold at custom tiled pan, and cap at knee wall unifies space · Polished nickel plumbing fixtures add to the elegance of this master bath’s traditional, elegant aesthetic · Crown moulding at perimeter finishes the space
