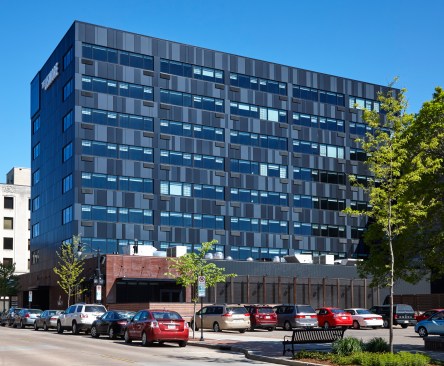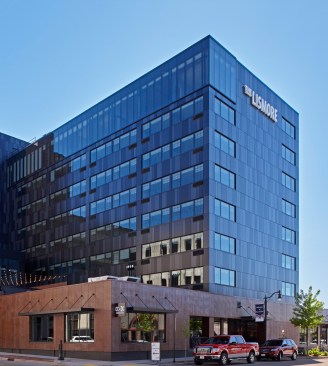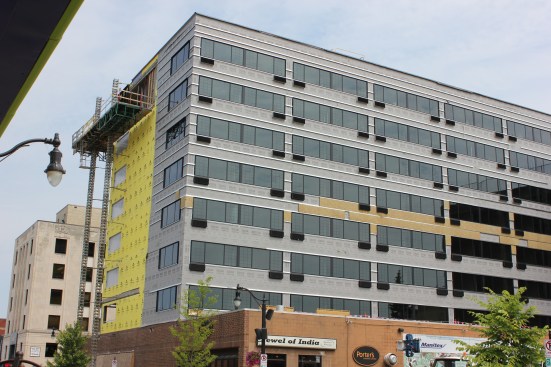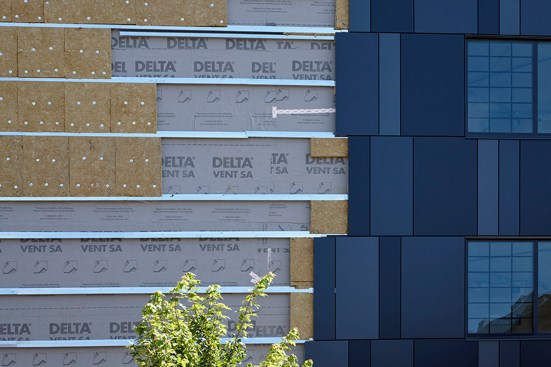Project Description
Extra Attention To The Building Envelope
As part of the continuing revitalization of down- town Eau Claire, Wisconsin, the boutique Lismore Hotel was redesigned and rebuilt in conjunction with the convention center. The inspiration for the hotel name was taken from Eau Claire’s Australian sister city, Lismore, which is also located at the confluence of two rivers.
The owner, Pablo Properties, wanted the new hotel to be an asset to the downtown area and compliment the vibrant Farmers Market neighborhood. The Lismore features vintage hotel rooms and contemporary design that emphasizes a modern appearance while staying true to the Eau Claire community. The redesigned hotel will bring a new restaurant, coffee shop and bar to the downtown area.
The owner’s goal is to create a first class experience for the people of Eau Claire as well as visitors to their community, and they made a huge investment to ensure that they do it right. General con- tractors Market & Johnson stated that “The hotel is undergoing a major renovation and transformation. Every surface in the hotel will be rebuilt with new materials.”
When the owners and RSP Architects were design- ing the property, they paid an extra level of attention to controlling the air and moisture in the building envelope. They were concerned about reducing operating costs as well as the comfort of their guests. They also wanted to ensure a long, trouble-free service life for the building in the Wisconsin environment that can be warm in the summer and quite cold in the winter.
An important part of the considerations was the type of air and moisture barrier they would use. Initially, the architect specified a fluid applied barrier over DensGlass® Gold. The contractor, Division V Sheet Metal, Inc., was concerned about potential leaks at the seams in the DensGlass®, and therefore recommended DELTA®-VENT SA to the architect.
After considering how fully adhered DELTA®-VENT SA would eliminate any potential air leakage at the seams, the architect agreed. With this self-adhering air barrier membrane solution the risks associated with poor wall performance due to under- or over- spray in a fluid-applied barrier application were eliminated.



