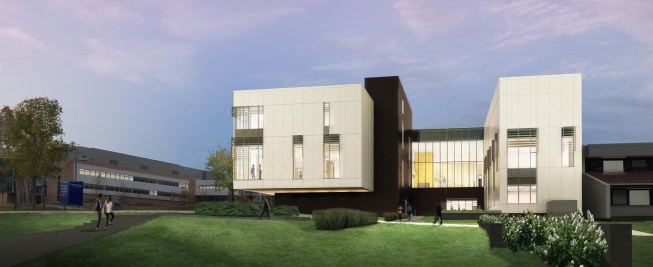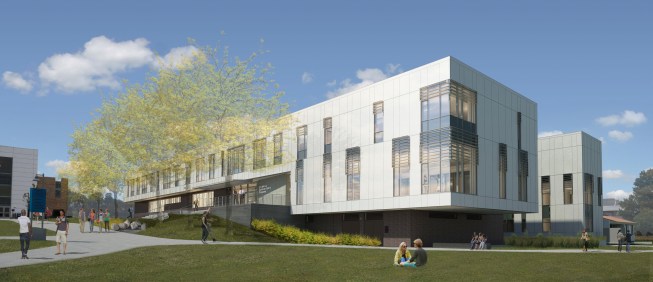Project Description
Montgomery College engaged Ziger/Snead to implement the next phase of the master plan for their Germantown Campus, which involves an addition and partial renovation to their existing Science and Applied Studies (SA) Building. Beginning with a robust programming and feasibility study, the design team was challenged to phase the renovation and addition in a manner that would allow continued operation of a significant portion of the building.
The resulting concept divides the building and focuses the renovation and addition on the new quad side. Deriving from the earth sciences and applied mathematics departments to be housed in the building, the architectural scheme invokes concepts of shifting tectonic plates. Long linear elements define large programmatic spaces leaving spaces in between for commons and informal gathering. The landscape is an extension of this concept. The first phase of the project consolidates Student Services in the existing north half of the building while creating new laboratories, offices, and support spaces for the Physical Science, Engineering, and Landscape Technologies (PSEL) departments. Phase 2 will include the renovation of the north half of the building to accomodate the Mathematics department classrooms, offices, and support spaces.
The original two-story building was built in 1978 as the college’s first academic building, and currently occupies a prominent location at the center of campus. The completed SA Building and the new BioScience Education Building will form the new Science Quad on campus. The two buildings will allow the college to consolidate their Science, Technology, Engineering, and Math (STEM) facilities, while also connecting to the existing Academic Quad to the north. The Renovation / Addition project scope includes re-skinning the building to improve the performance of the building envelope. The entire design team is utilizing BIM to deliver a fully coordiated package for this complex addition and renovation project.

