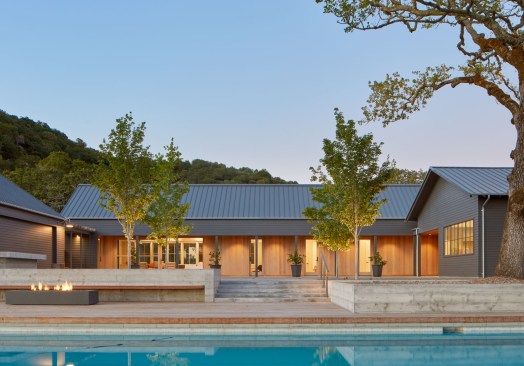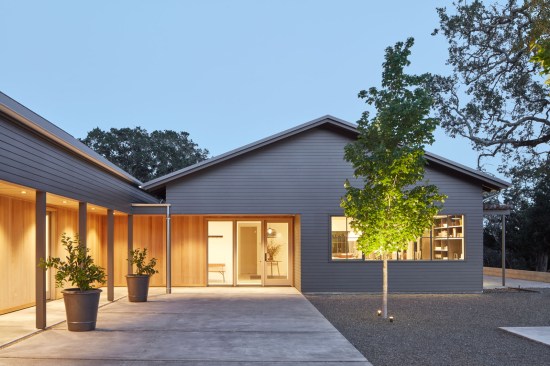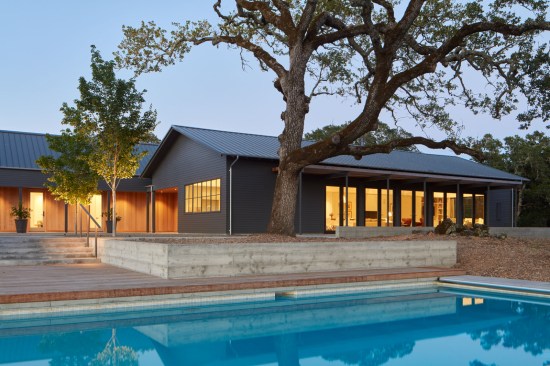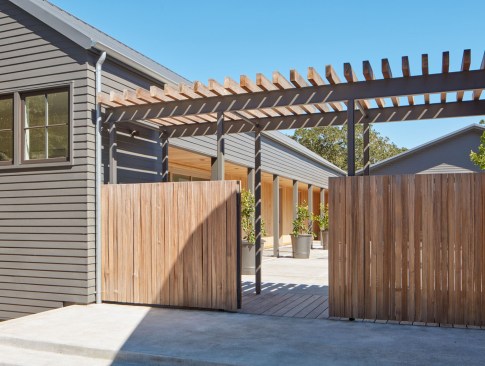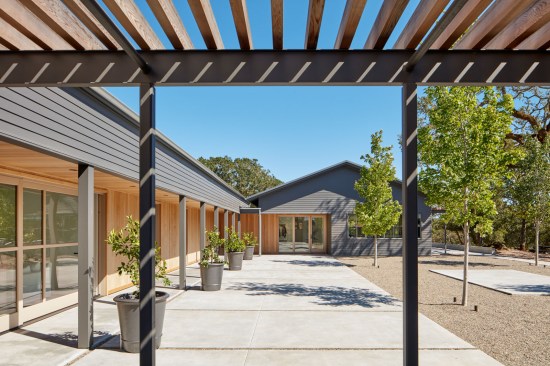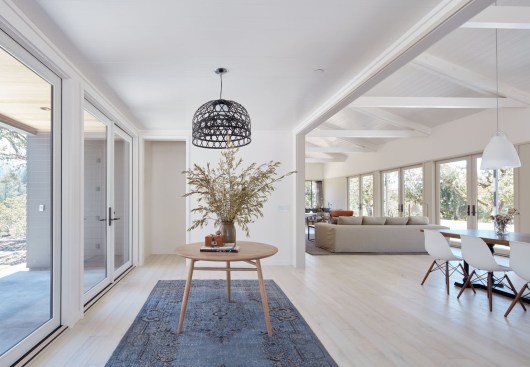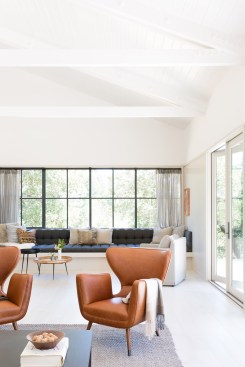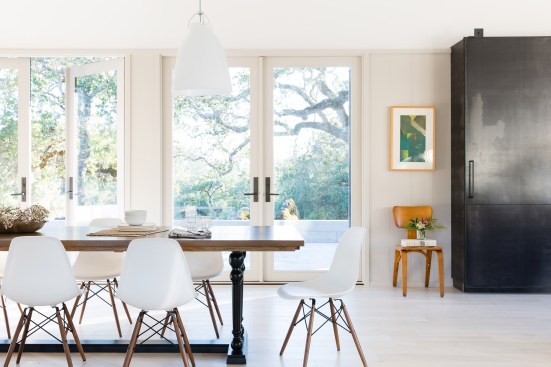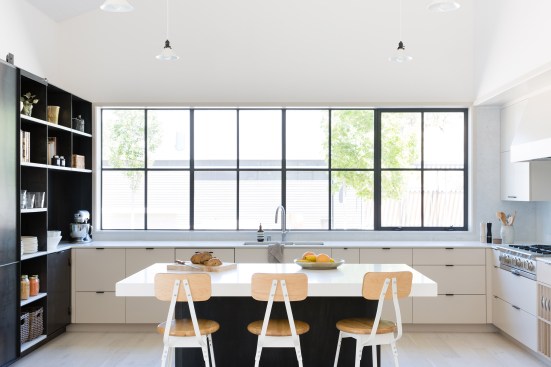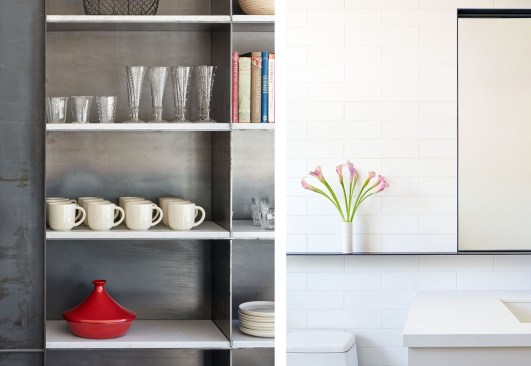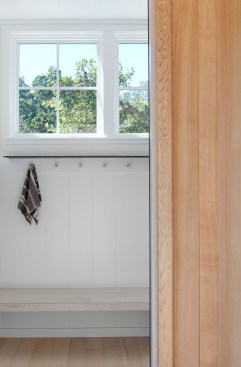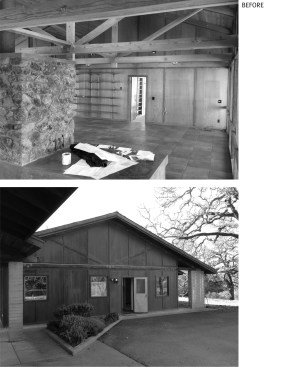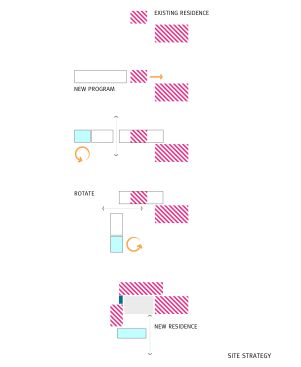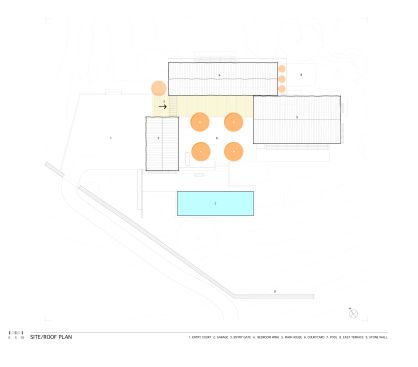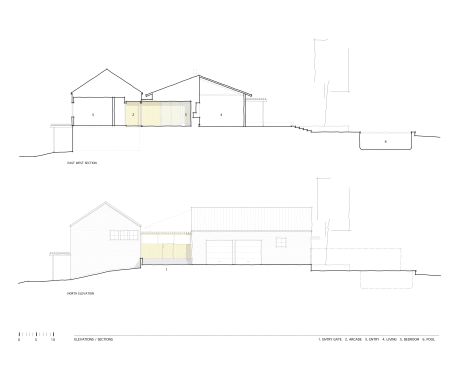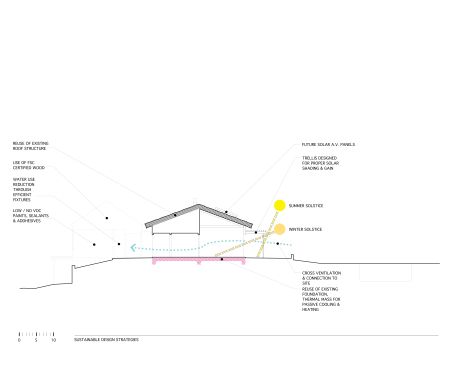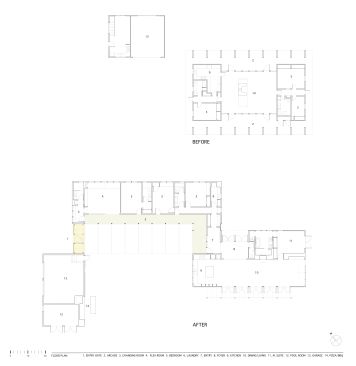Project Description
Located on a 10 acre vineyard and scrub oak site, this single family residence was designed to integrate the foundations and roof of a small existing house into the new architectural composition. Composed of three iconic metal-roofed gabled wings that are connected by an open cedar lined arcade and a steel and cedar trellis – the house and a new pool and landscape design define an outdoor courtyard that is planted with four high canopied trees that provide shade during the hot summer months. Alluding to the project’s modernist leanings, the free plan kitchen, dining, and living zone is contrasted spatially by the more cellular make up of the bedroom and garage wings, while the courtyard and a restrained palette of materials provide a sense of stasis for the project. Exacting craft and a sense of material richness which includes steel windows, painted, bleached and stained cedar, board formed concrete walls and blackened steel are evident throughout the project. Passive and active solar strategies, the re use of existing foundations and structure, the use of salvaged wood and sustainable products such as composite siding, metal roofing and clad windows and doors combine to create a maintenance free exterior and an environmentally responsible building.
